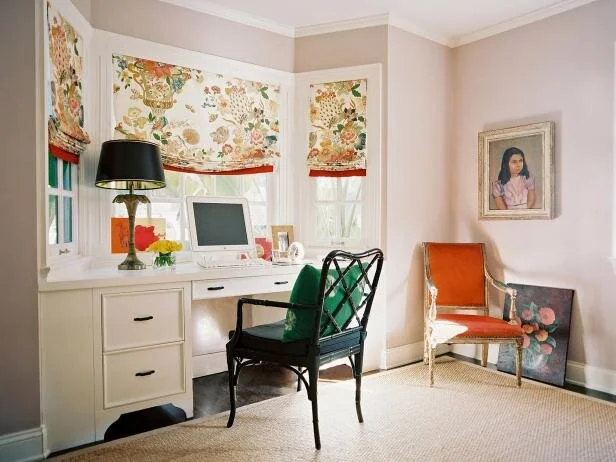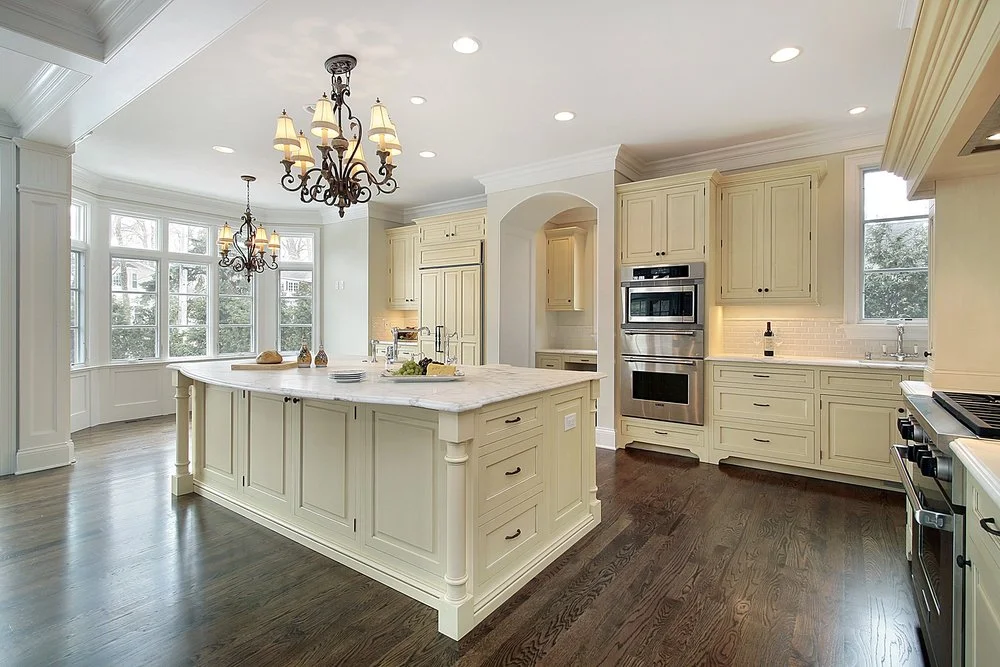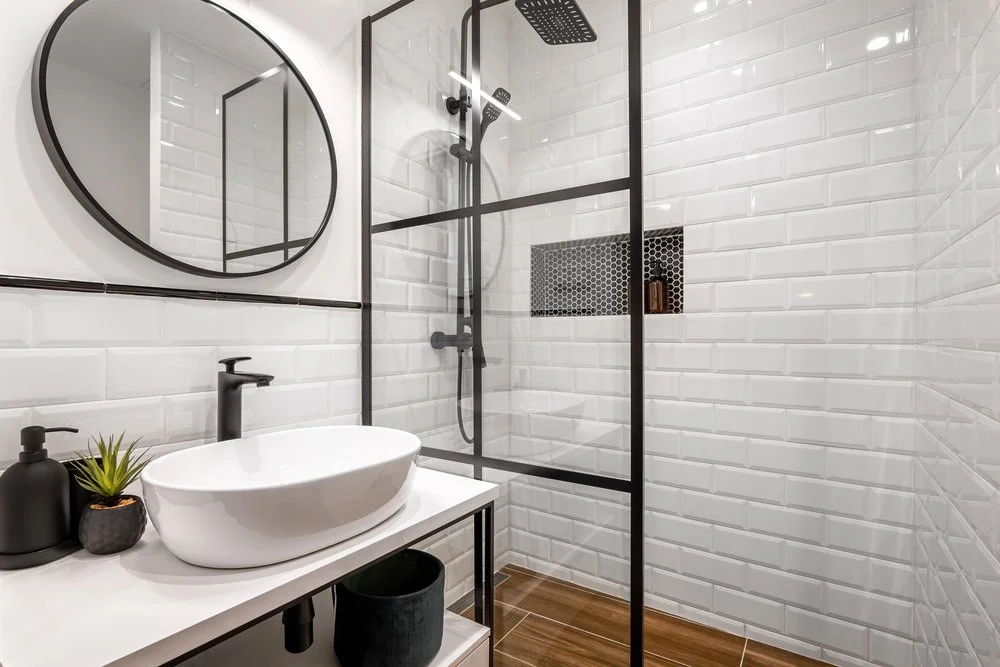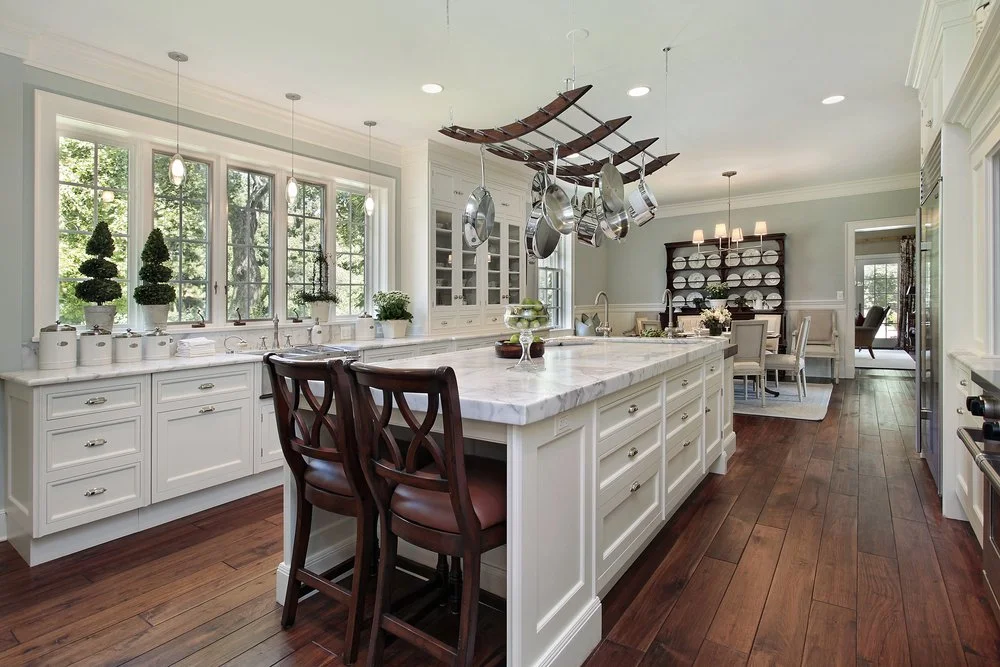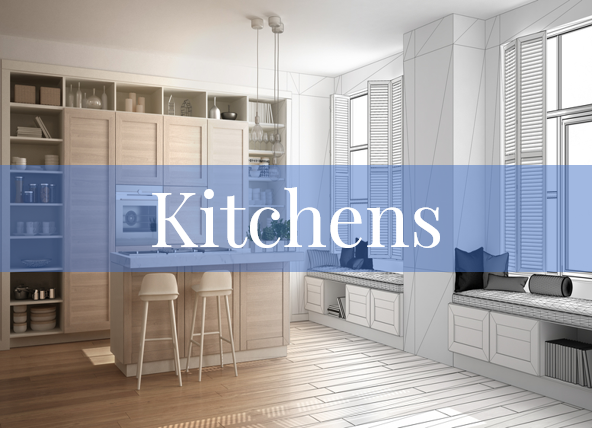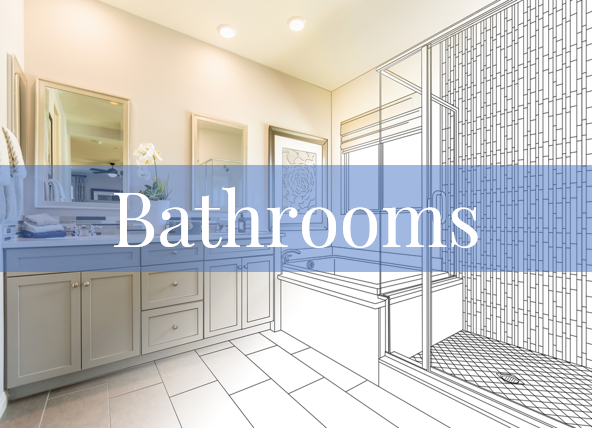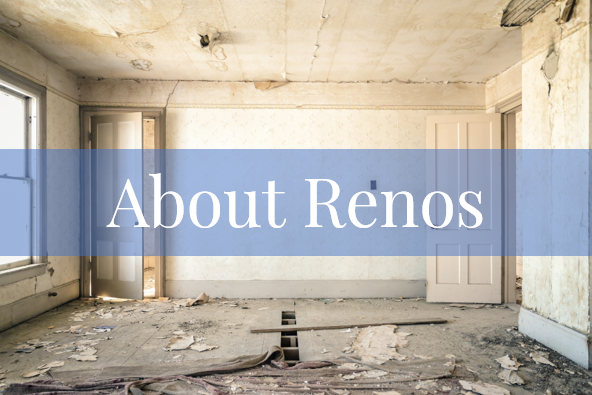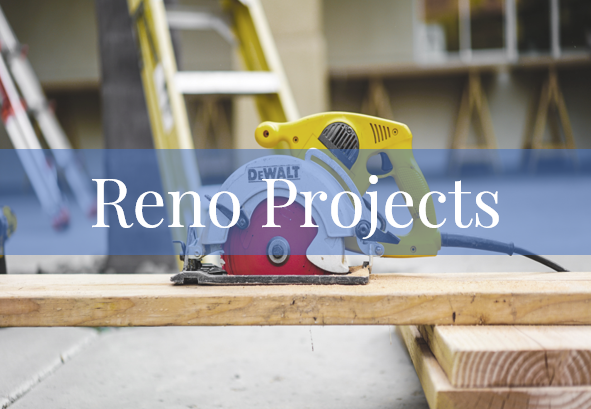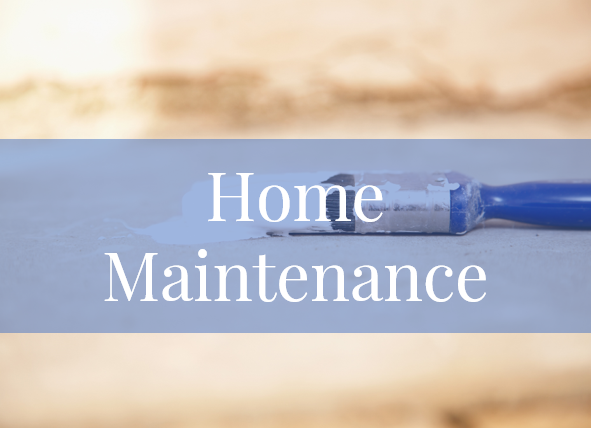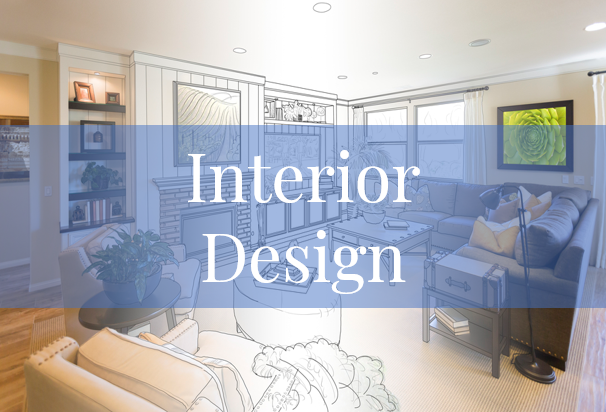10 Ideas for Creating a Home Office
/Our lives have changed a lot since the Covid pandemic hit! Many of us are working from home now, maybe permanently. Millions of parents and guardians are opting for homeschooling. The need for a functional home office has become more prevalent.
Remote work, whether voluntary or involuntary, increased dramatically during the COVID-19 Pandemic. And working from home still maintains its popularity today. Prior to COVID-19, a mere 2.6% of the world's workforce worked from home, and now some experts predict there will be over 36 million Americans working remotely by 2025. The US statistic is an incredible 417% increase from pre-pandemic levels!
When the pandemic started, few of us thought it would be as long-term as it was. Setting up an office on the dining room table seemed like a quick and easy solution. However, as telecommuting has become increasingly popular and appears to be here for the long haul, it’s become even more important that we have a separate space within our homes for our 'office'.
You can easily transform closets, spare bedrooms, corners of living rooms, kitchens, basements, or even a large landing on a stairway into an efficient place to work. Creating a home office space doesn’t necessarily mean devoting an entire room to your work space.
Prefer to listen?
Where Do I Start?
Take a look around your home for any areas that are not currently being used. If you’ve got a spare bedroom or tons of space in your basement, then you can create an entire home office in one room.
However, you don’t always need a lot of space. It can be a portion of the wall in your living room that doesn’t have any furniture on it. Take a look in your kitchen to see if there’s an area without cabinets or appliances. What about a closet in a spare bedroom that isn’t being used? You can create a work space with as little as 3 feet of wall space! Make sure you have about 18" of depth to play with for your desktop.
Let’s Start With the Kitchen!
Do you have a small section of wall that doesn’t have any cabinets? What about transforming a small portion of your base cabinets into a desk area? Check out the photo here. You can easily add on a bank of drawers for storage and put a countertop across it in order to create a small work space. Add in some upper cabinets, and you’ve generated some additional storage.
Consider the adjoining spaces in your kitchen as well. Is there a small niche in your breakfast area or dining room where you could set up a small desk? Remember, it doesn’t have to be an actual desk. For one of our clients, we built two sturdy 'legs' and installed a 30" wide x 16" deep, beautiful laminate countertop across them. The countertop was secured to the wall and supported by the legs. We built a 30" wide x 10" deep upper cabinet to install above the 'desk' for storage. There was a space in her breakfast area for this, and because she selected a small stool with a very low back on it, she was able to tuck it completely under her countertop when not in use so it wouldn’t intrude on the breakfast area.
Got a Closet to Spare?
Do you have a linen closet that really isn’t being used? What about the closet in the spare bedroom? Can you move some of those old, outdated coats out and create a home office there? This is a quick and easy renovation. You can open up the closet by removing the door and even removing the side walls. When the renovation is done, it will make the space look less like a closet and more like a built-in desk.
In this space, it’s easy to install a bank of drawers or two and put a countertop over them. Install a couple of shallow upper cabinets for storage, and you’re set to go. On the back wall between the upper cabinets and the top of the desk, hang a white board or cork board to store your to-do list or upcoming appointments.
Bay Windows For a Built-in Desk
Another great location for a desk is in a bay window. Have a custom desktop built to fit the space to create a large work surface with fabulous natural lighting. Ensure you have enough receptacles nearby and a desk lamp if you plan to work at night. This can be a great use of space in an area that typically isn’t otherwise being used.
Take Over Part of a Wall
Don't really have an extra closet or space in your kitchen? Consider taking over a wall in your living room, den, or bedroom with a wall-to-wall office concept that makes a statement. Here’s a great example of combining a laminate top in 7403-11 Nero Marquina with white shelving for ample storage and display. The white cabinets can be wall-hung to create great storage and a desk top.
Got a Craft Room?
You might be surprised at how many areas of your home can become your new home office. Have you got a craft room or always wanted one? A craft room is a great place to de-stress, and it can definitely double as a home office for multiple members of your family.
2nd Floor Landing
Do you have one of those large landings between the first and second floors of your home? You know the ones—a useless space you can’t do anything with? Well, now you can! It’s the perfect location for a small desk and chair. Pop a couple of floating shelves on the wall to store office supplies and a small basket on the floor beside the desk to drop your files into, and you’re all set.
Multi-Purpose Rooms
If you’ve got a large finished rec room in the basement, you can turn it into a multi-purpose room by stealing a small portion of space for an office. Consider installing wall-hung cabinets as a desk and floating shelves above.
You can even turn almost any room into a multi-purpose room with an office by popping a repurposed table into the space. If you’ve got an old table or desk gathering dust, you can refurbish it with a new, hard-working laminate top to give it new life. This desk in 7407-34 Marmara Gray makes a classy statement and can tuck nicely into a corner to create a great working space for you or the kids when they get home from school.
Spare Bedroom? Create Your Dream Home Office
Have you got a spare bedroom that you’d like to turn into an office? If so, then the possibilities are endless. Here are some elements to consider when designing your full-room home office:
Bedrooms usually have good lighting, either natural or overhead, so this space makes a perfect office. However, if you don’t have good lighting, recessed LED pot lights provide lots of light and are a great option for an office. Opt for 4000K pot lights to provide the look of natural light.
Make the space inviting and pleasant. If you’re used to going out to work every day, it can be difficult to discipline yourself to work from home. Consider some design elements to personalize the space. Paint an accent wall in a bold, dramatic colour or a fun, funky colour. Pick something that makes you want to be there. Add some live plants. Put up some artwork that you love. Be careful not to overdo it, so that it doesn’t feel like a workspace. You are still 'at work' and need to remain focused.
Make sure you have enough receptacles. You will likely need your computer and a printer at the very least. Make sure you have enough receptacles so you don’t have to run extension cords. Consider a USB receptacle, as you’re likely going to be using your cell phone a lot more now. Also, think about having at least one of the receptacles installed at counter height near your desk. This will make it easier to plug in your printer, computer, or cell phone.
Consider a surge protector to plug your computer into. A surge protector dampens the stray voltage and voltage spikes that can come in from the overhead electrical supply. This will help protect those hours of hard work and effort you’ve put in. This might even be a good time to have whole-house surge protection installed right at your electrical panel. You may also want to consider a UPS (Uninterrupted Power Source). When the power goes out, this serves as a battery backup.
You will likely generate or need to access a lot of paperwork or files. Consider putting shelves up or having a built-in bookcase made to suit the space.
Have a look at the flooring in your new office. Many bedrooms have carpet, and that’s not a great option for a chair with wheels. Consider ripping out that carpet and installing vinyl plank flooring. It’s 100% waterproof, incredibly durable, and comes in a multitude of designs and styles.
Look to your kitchen for ideas on how to store office supplies. IKEA makes wall storage that could work really well for an office. Try organizing supplies in chic buckets hung on a rail. Small storage containers meant for spices work great for containers filled with paper clips or extra staples.
If space allows, you can create a really inspiring full-wall white board or chalkboard in your office space with paint. Create a monthly calendar on your wall, keep a giant, ongoing to-do list, or tape up inspirational images.
If you’re working from home now, either temporarily or permanently, your need to have a dedicated office space has increased dramatically. Take a look around your home to see if any of the ideas we’ve discussed here can work for you.
Planning a home office reno? Click here to book a free 15-minute consultation over the phone. We’ll talk through some design ideas and discuss what you need to do to ensure an effective home office.
Ready for a quote? Click here to book your free, no obligation quotation!






