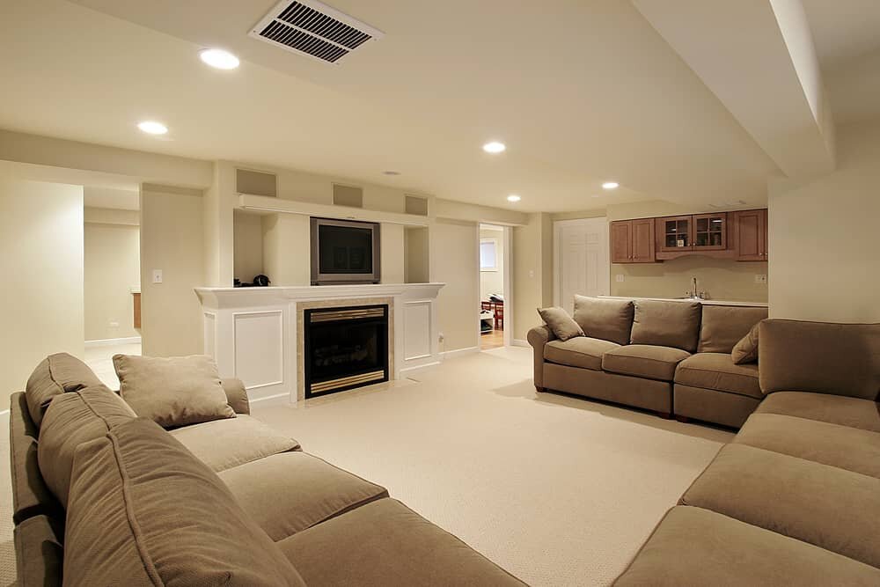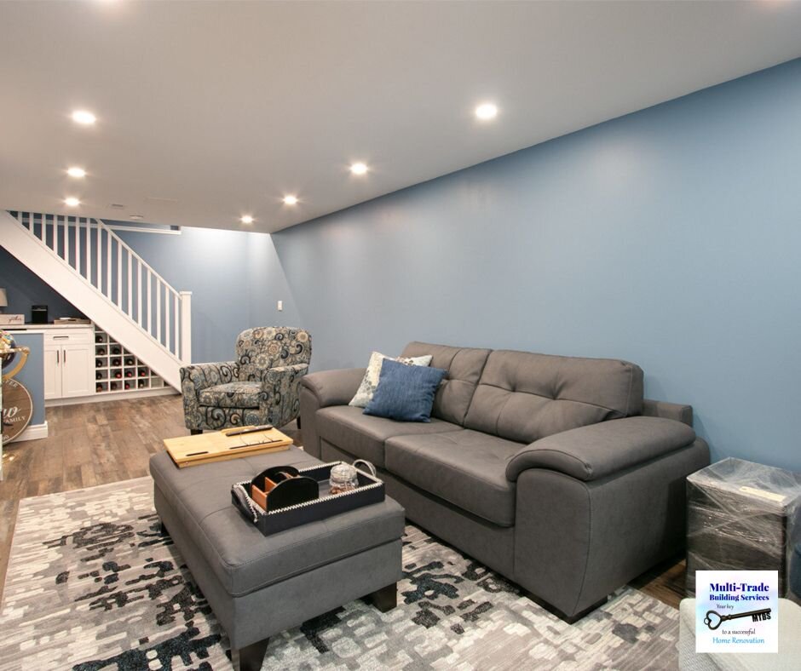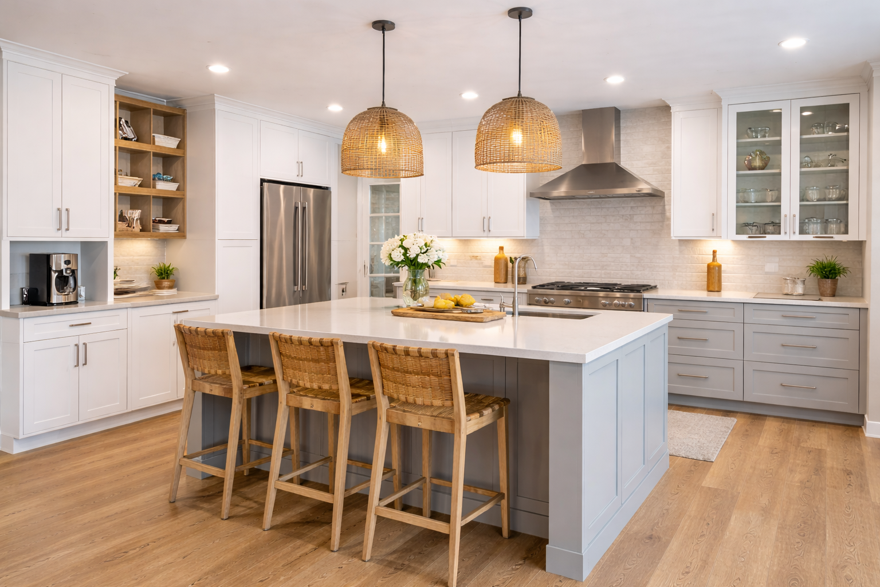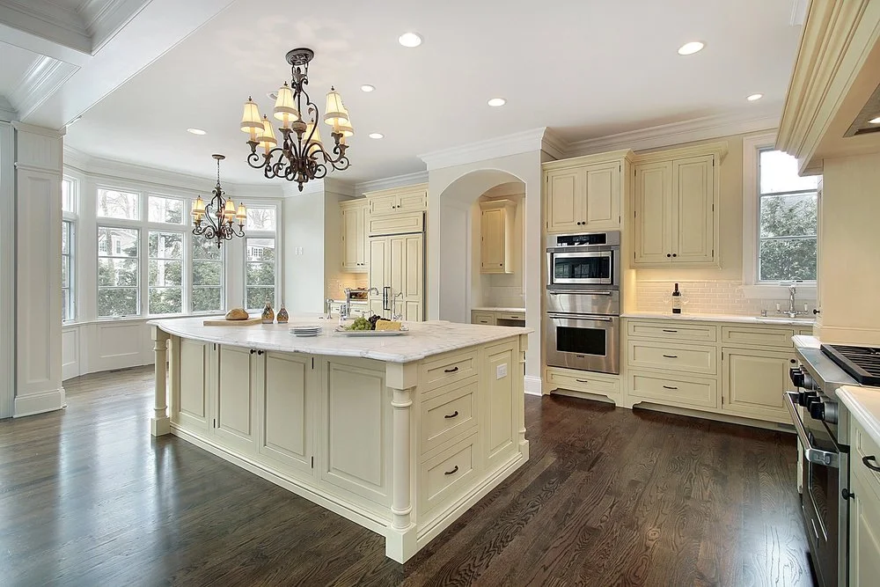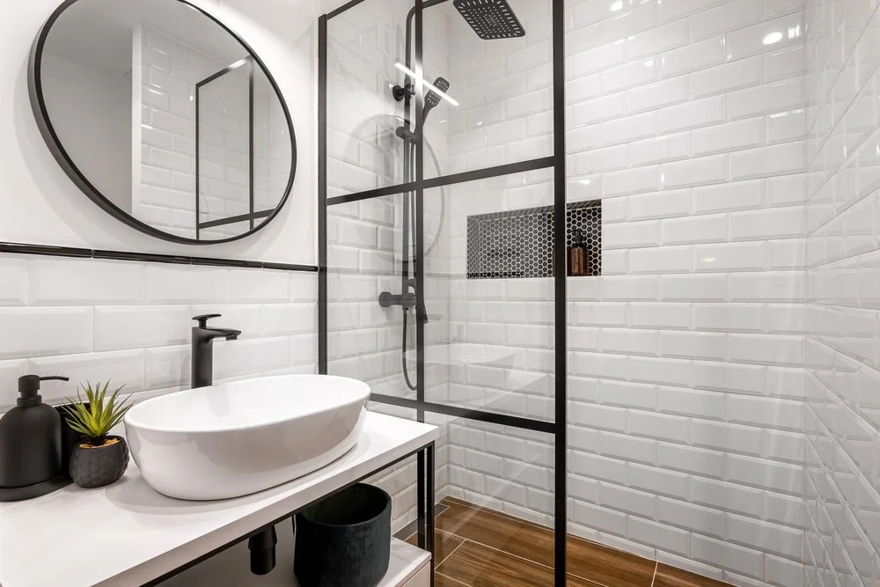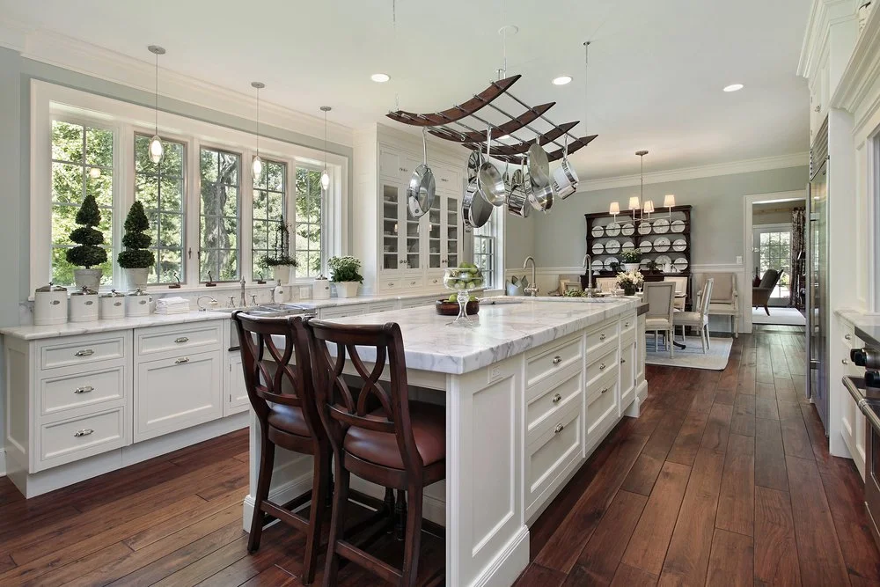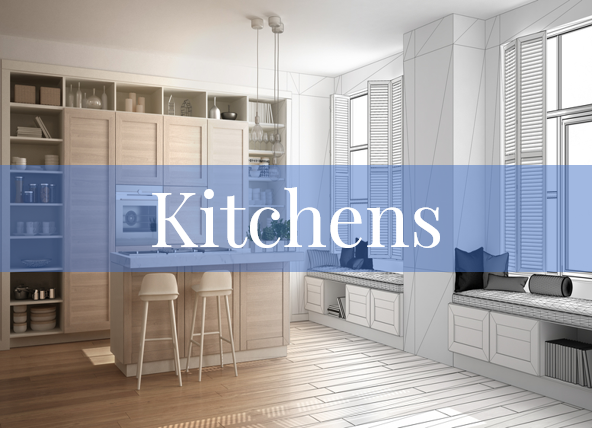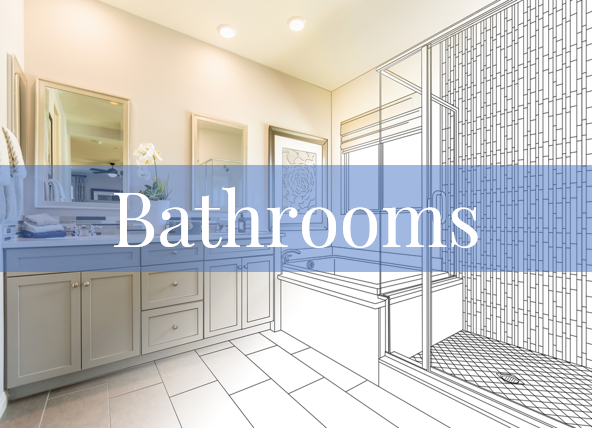10 Tips to Ensure a Successful Basement Renovation
/Basement renovations are a very popular project that increases your home’s value and provides additional square footage of usable space. Whether you have a completely unfinished basement or just want to renovate an existing space, it’s important to plan effectively to ensure the space becomes exactly what you want and need it to be. Good planning is the key to any successful renovation, and basements are no exception. Check out our top 10 tips for a successful basement renovation!
Prefer to listen?
Know What You Want First
There are so many things to consider before you even start meeting with contractors to get a quote. One of the best pieces of advice I can give you is to know what you want before you start calling for estimates. Finishing your basement is a big project, and there can be a huge difference in price between just framing and drywalling the exterior walls and creating rooms including a 3- or 4-piece bathroom.
You also want to ensure that each contractor is providing you with pricing for the exact same thing. We had a client who asked us to quote on finishing her basement to create a basement apartment. We came in just after the restrictions were lifted from the first wave of COVID and spent a considerable amount of time on site discussing the plans with the client and taking extensive measurements. We created a layout based on those discussions and put together a quote.
Are you comparing apples to giraffes?
When we delivered the quote a couple of weeks later and went over all of the details with our client, I thought she was going to have a heart attack when she saw the price. I asked her why she was so shocked, and she said that our price was about $10K higher than the other two contractors. I was a bit surprised because our pricing is usually very competitive, so I asked her if they were quoting the exact same design and layout as we did. Her answer was, "Oh no! They never even came to see the basement. I just sent them an old set of drawings from 2 years ago to quote on, and they just emailed me their quote."
Well that’s like comparing apples to giraffes! Those old drawings were not even similar to what we designed or what the client wanted. Plus, by not even coming to see the basement they wouldn’t have seen plumbing and HVAC issues that were very obvious with a site visit. If all my client looked at was price, she would have thought we were highly overpriced, would have hired the one of the other contractors, and would have ended up paying considerably more once they realized what she truly wanted for the space.
Planning is key and taking the time to really think about what you want the space to be used for is the first step. Check out our checklist to ensure you create the perfect basement space for your family.
1. Stand in the middle of your basement and really think about what you want to use this space for. Have you got that image in your mind? Now think about what you might be using the space for in 5 yeaWell, that’s like comparing apples to giraffes! Those old drawings were not even similar to what we designed or what the client wanted. Plus, by not even coming to see the basement, they wouldn’t have seen plumbing and HVAC issues that were very obvious with a site visit. If all my client looked at was price, she would have thought we were highly overpriced, would have hired one of the other contractors, and would have ended up paying considerably more once they realized what she truly wanted for the space.
Planning is key, and taking the time to really think about what you want the space to be used for is the first step. Check out our checklist to ensure you create the perfect basement space for your family.
1. Stand in the middle of your basement and really think about what you want to use this space for. Have you got that image in your mind? Now think about what you might be using the space for in 5 years, 10 years, or 15 years. This is really important. What might become a playroom today might become a movie room in 5 years and a guest bedroom or your teenage son’s bedroom in 10 years. Make sure what you are designing today can be transformed easily as your needs change over the years.rs, 10 years, 15 years. This is really important. What might become a playroom today, might become a movie room in 5 years and become a guest bedroom or your teenage son’s bedroom in 10 years. Make sure what you are designing today can be transformed easily as your needs change over the years.
2. Check for moisture before you even think about finishing the basement. You don’t want to put up drywall and install beautiful flooring, only to find out that you have hairline cracks in the foundation wall and water seeping throughout your newly finished basement. Thoroughly walk through your basement, and with a flashlight, look for cracks in the foundation. Do the same thing on the exterior of your home. Hairline cracks can start on the exterior and eventually make their way inside. To be absolutely sure, call in an expert to use a moisture meter and do a thorough test.
3. If you have an older home, pay to have an architectural technologist do a walk-through to ensure your footings and structural supports are solid. This is something we always insist on when we are finishing basements that are older than 50 or 60 years old. The fees for this are usually less than $300, and it’s well worth the price for peace of mind. If issues are discovered, they can easily be dealt with as part of your renovation project.
4. Plan for a small unfinished area within your basement. We all have "stuff" that we don’t necessarily need to put on display but don’t want to throw out either. And we need a place to store that stuff. Ensure that you leave at least a small portion of your basement unfinished for storage.
5. Think about your lighting. Good lighting in a basement is crucial. We recommend LED pot lights, particularly if you have a low ceiling. If you have a taller ceiling (minimum 8’ with drywall), you can install more decorative lights, such as hanging lights or even just flush-mount ceiling lights. Consider some interesting architectural lighting (illumination for building design and function), such as some lighting under your stairway railing or between the risers and the treads on your stairs.
6. Do you need or want a kitchenette in your basement? This doesn’t have to be fancy. You can opt for a couple of base and upper cabinets with a countertop. Pop in the required counter receptacles and a dedicated receptacle for a small fridge, and you’re all set. Keep some dishware and cutlery on hand, a coffee maker, and a microwave, and you may never have to leave. If you would like a small sink as well, now’s the time to do it before the walls go up. If you’re not sure if you want a kitchenette in your basement, consider getting the sink roughed in. If you decide down the road that you would have liked a wet bar, you’ll have the plumbing there already, so you don’t have to dig into the concrete once the space is finished.
7. You may not think you need it, but if the budget allows, get the ceiling soundproofed. This will help if the basement is being used by some members of the family while others remain upstairs. It may not be necessary right now with what you have planned, but what about when your teenagers decide to have friends over in 5 or 6 years, or what about when your parents need a bit more help than they do now and you decide to have them move into your beautifully finished basement? You’ll want that sound barrier in place so everyone can do their thing without disturbing other members of the family.
8. Will you need a new electrical panel or a subpanel to accommodate the need for additional breakers? Take a look at your electrical panel. Does it have empty spaces where there are no breakers? Do you have wider breakers, and your brand of electrical panel makes slim-line breakers? If you’re not sure of the answers to these questions, talk to a Licensed Electrical Contractor. This will be important to know because if you need a new panel or a subpanel, it can add to the cost of the project.
9. Consider your flooring options carefully. We typically recommend luxury vinyl plank flooring to our clients. This is 100% waterproof, extremely durable, and comes in a wide variety of colours and styles. It’s also flexible, which allows it to mold to the contour of the concrete basement floor. Carpet is also a consideration for living room areas or bedrooms in a basement. It’s plush and cozy, which helps make the space a little 'warmer'. Make sure you don’t install carpet close to the hot water tank or the laundry room. If there are leaks coming from those areas, you don’t want the carpet to get damaged.
10. If budget allows, plan on a bedroom and bathroom for your basement. And don’t skimp here! Put a few really nice luxuries in this space. This can be a beautiful space for overnight guests. It can also be a fabulous retreat for you! When you just need to get away from everything for a few hours, consider a relaxing bath in your deep soaker tub, followed by a nap in your basement bedroom. One of our clients decided to create her dream bedroom and bathroom in the basement. She has a lot of family that visits and stays for several weeks. They love the space so much that they are quite happy to retreat to the basement and give her the break she needs. Our client has also told me that when life gets too stressful for her, she retreats to the basement for a 'spa day' escape.
Bonus Tip: Here are some ideas for how to use your basement space:
• Home Gym—plan full-length mirrors, a wall-mounted TV, ventilation, and enough receptacles for the equipment.
• Home Office—this is a must! With so many people working from home now, this is a great opportunity to create a separate space for an office. Consider an entrance door with a glass or frosted panel. This can add a touch of luxury to the space while letting in some additional light.
• Wine Cellar—have subdued lighting, controlled humidity, and good aeration.
• Workshop—ensure you have enough receptacles and make them dedicated where necessary.
• Craft Room—this can be a multi-purpose room if you put in a sofa bed or murphy bed. It can even double as a home office space.
• Laundry Room—make it stylish and a fun place to do laundry.
• Game Room—consider a pool table with a great hanging light like the kind you find in bars. What about a ping pong table or a dart board?
I hope you’ve taken some inspiration from the suggestions I’ve outlined in this blog. Planning is key to any successful renovation, and the same holds true for basement makeovers. This is especially important before calling for quotes. You really need to know and understand what you are planning to use the space for. The more information you can provide to your contractor, the more accurate your quote will be, and there will be fewer surprises once your project starts.


