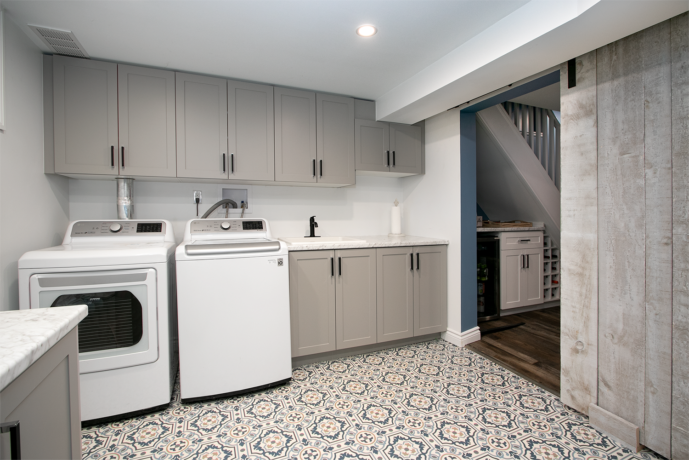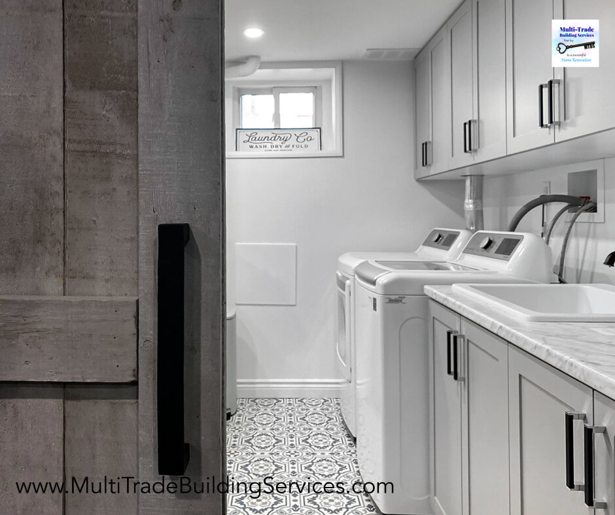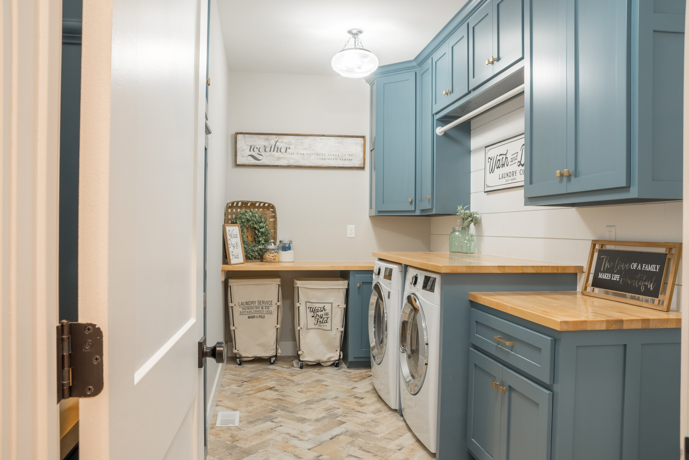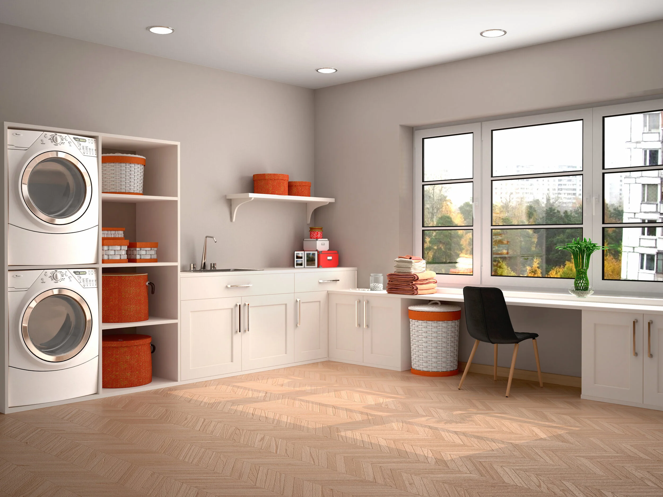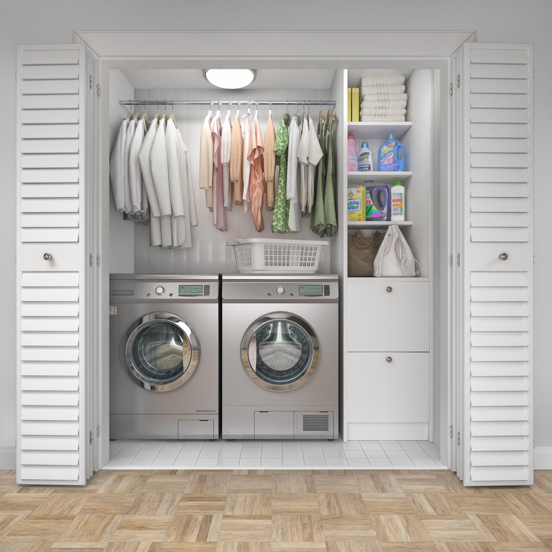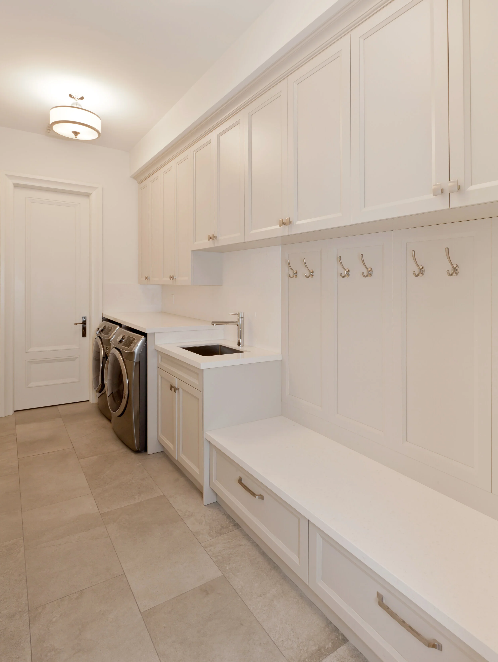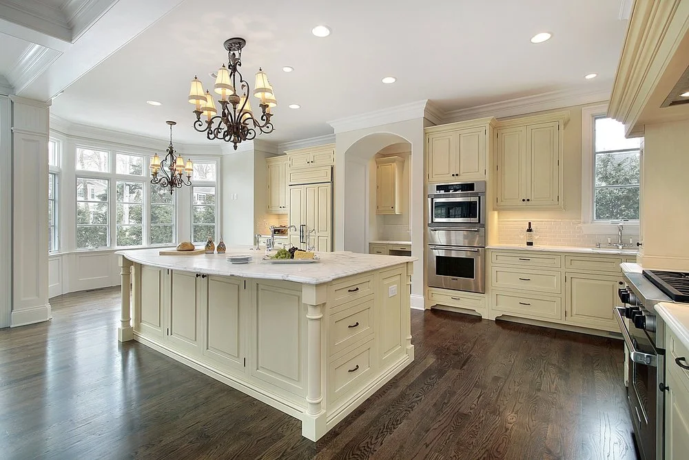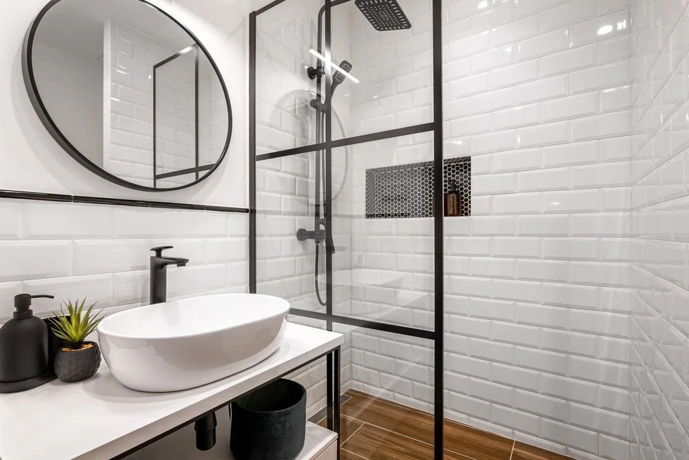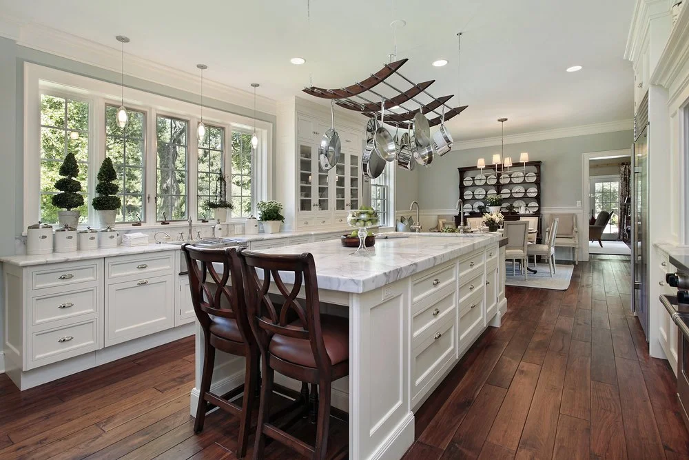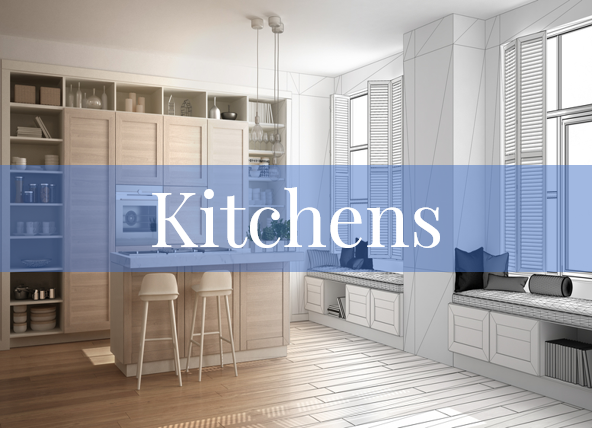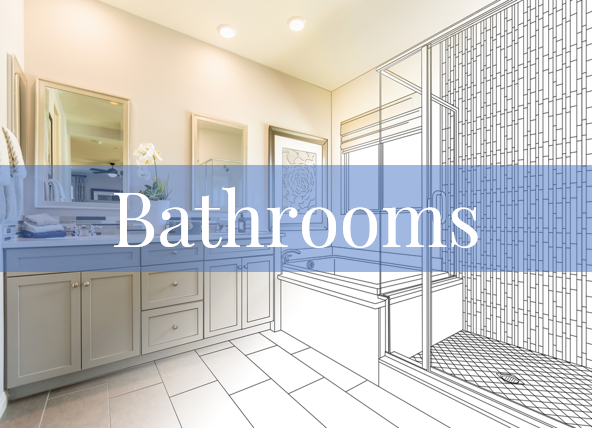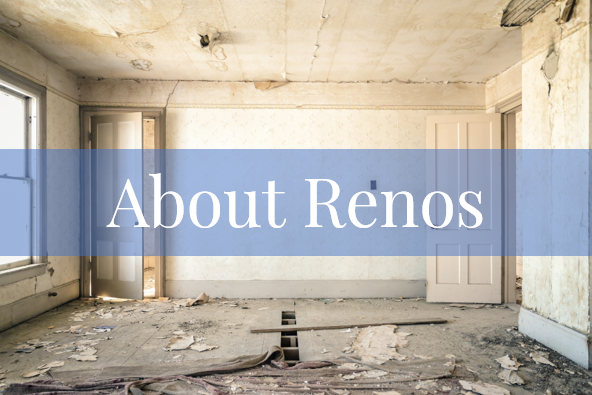17 Beautiful Laundry Rooms to Inspire You
/Laundry rooms tend to be neglected when it comes to renovations, yet we typically spend almost 4 hours on average in our laundry rooms every week. With a little bit of TLC, we can easily transform our laundry room into an efficient and stylish space that will coexist with the rest of the home. Get inspired by these 17 beautiful laundry rooms!
A Dream Laundry Room From a Leak in the Basement
The photos above and below were the result of a leak in a basement that led this client to have us create her dream laundry room. Our client took a large space within her unfinished basement and created a functional, efficient, and gorgeous space to do a tedious weekly chore.
Our client selected a lovely grey shaker door style for the uppers and base cabinets within her laundry room. This kept the cabinets neutral and functional. In order to maximize storage, we built a shorter upper cabinet at the right that was 'molded' around the bulkhead. This still allowed our client some extra storage instead of wasting that space.
A deep, drop-in laundry sink and a beautiful laminate countertop finished off the space and provided a great spot to fold laundry. Our client wanted the opening to the laundry room to be as large as possible but still wanted to be able to close it off when company was over. We custom-built a barn door to suit the space. She loved it so much that she had us build a smaller version to cover her electrical panel.
One of the highlights of this laundry room was the stunning vinyl flooring, which clearly made it the focal point of the room. In gorgeous shades of blue, it really stood out against the white walls and grey cabinets. To learn more about this project, read Window Leak to Dream Basement and Laundry Room
Check Out the Blue Laundry Sink!
Our Whitby clients wanted to update the look of their laundry room while making it more functional with better storage. By stacking the washer and dryer, it freed up more wall space for cabinets.
They wanted to keep the cabinets and quartz countertop simple and neutral. And for good reason—check out the gorgeous laundry sink and floor tiles! Those are the stars of this laundry room!
Our client found a deep blue laundry sink at Home Depot, but it was on the American site. Committed to getting this gorgeous sink, she drove to the US to get it! Combine that with the stunning porcelain tiles, and this turned into an enjoyable place to do laundry!
Simple Function
The laundry room below was an outdated space with nothing more than a washer and dryer. Our client needed cabinets for storage and a countertop for folding laundry. The washer and dryer were placed side by side to allow a laminate countertop to go straight across. This allowed plenty of space for folding laundry.
To keep costs low, we purchased stock upper cabinets from Lowe's. However, these cabinets were only 12" deep, which would make it difficult to reach over the very deep appliances. To compensate for this, we built out the cabinets by installing a false 'wall' behind the upper cabinets, 'pushing' them out to be closer to the edge of the appliances.
A European Laundry in a Stunning Kitchen
When our North Oshawa client asked us to renovate her kitchen, one of the requests was to take down a wall between the kitchen and mud room. This completely opened up the space.
With the open space, our client wanted to be able to do her laundry while working in the kitchen. Enter the European Laundry! By creating a small closet, we stacked the washer and dryer and put a bifold door on the closet. This allowed the kitchen to shine in all its glory without seeing the washer and dryer, but when the doors were opened up, it became a functional laundry room, allowing our client to put a load of clothes in while cooking dinner.
For more information on European Laundries, click here.
A Modern Laundry
Your laundry room becomes stylish when you incorporate some modern cabinets with clean, simple door fronts. The laundry room below exemplifies simplicity with function. By stacking the washer and dryer, there’s lots of room for upper and base cabinets to provide some much-needed storage.
By installing some open shelves next to the washer and dryer, there's still additional storage, but with an open feel to ensure it doesn’t look too heavy. The quartz full-height backsplash adds a touch of glamour to this laundry room and ensures easy clean-up.
Lots of Storage
Cabinets, cabinets, and more cabinets! I’ve never heard a client say they had too much storage! And what a better place to create storage than in the laundry room.
Although laundry rooms are a separate entity from the kitchen, many of our clients have wanted the laundry cabinets to match the kitchen cabinets. This is a great idea, as it provides flow and continuity throughout the home. Even better, splurge a little and install a quartz countertop in your laundry room that matches your kitchen as well.
Live a Little and Add Some Colour!
Why shouldn’t your laundry room be a fun place to be?! Here’s a great opportunity to get creative and put colourful cabinets inside your laundry room! These blue cabinets pair extremely well with the wood-grain countertop and the herringbone tiled floor.
Every inch of space here is being utilized with cabinets and countertops! Check out the rung under the short upper cabinets! It makes it convenient to hang shirts right out of the dryer or other items that need to hang to dry.
A semi-flush-mount light fixture brightens up the space! Make sure you install adequate lighting in a laundry room. This is one area you don’t want to skimp on.
Tiled Walls for a Clean Look
Instead of a lot of cabinets, this laundry room boasts a simple, airy look with open shelves. A slim broom closet provides plenty of storage for mops, brooms, and other cleaning supplies. A countertop over the appliances and one base cabinet provide a spot to fold laundry.
Simple white subway tiles on the walls provide a decorative look while ensuring an easy-to-clean room. The tiles make a lovely backdrop on the open shelves, which also serve as a display for decorative items.
Make Function Your #1 Priority
The laundry room below is simple and functional. White shaker-style base and upper cabinets are complete with cabinet crown molding, adding a touch of elegance to this laundry room. A black quartz countertop provides a contemporary feel to this laundry room, which boasts lots of storage. A rung provides a place to hang clothes. Porcelain tiles on the floor and a flat stock baseboard and casing keep the space simple and clean.
Take note of the side-mounted faucet. By placing the faucet at the side of the sink, you can install a very large sink without worrying that it’s too big for the counter. Always remember to think outside the box when you’re trying to accomplish what seems impossible.
Turn a Closet Into a Laundry Room
If you’ve got a closet in a guest bedroom that you’re not using effectively, why not turn it into a laundry closet? All you really need is a 4’ or 5’ closet to install a stacked washer and dryer with a laundry sink next to it. You may need to deepen your existing closet to accommodate the appliances, but you can easily build it out if necessary.
In the photo below, the appliances are raised up on a tiled platform, and the same tiles are used to create a tiled backsplash behind the laundry sink. And check out that laundry sink! Laundry sinks don’t have to be those ugly plastic things. Think about what you’re going to use it for. If it’s just to soak delicates, then a pretty vessel sink like this one will do the job and add some beauty to the room.
Modern Styling in a Small Space
When space is minimal, you really need to keep things streamlined. In the laundry room below, simple flat-panel cabinets line one wall only. Stacking the washer and dryer allows enough space for upper cabinets for laundry soap and dryer sheets, while a simple undermount laundry sink on a quartz countertop balances out the room. A sleek quartz backsplash makes for easy cleaning and adds to the modern style of this laundry room. The matte black faucet pops against the grey tones of the space.
Multi-Purpose Rooms
Laundry rooms don’t have to be a room all on their own. Have you got a room in your home that you use for something else that you’d be willing to share with a laundry area? Check out the craft room below that gave up a wall to create a laundry area. A laundry sink wasn’t necessary, so some simple base and upper cabinets went a long way to create some necessary storage, while a long rung provided the space to hang clothes. I love the open shelves in the base cabinets to break up the heaviness of the cabinets. With hardwood flooring in this room, the wood-grain cabinets blend beautifully.
Create an L-shaped Laundry Room
When space is minimal but you really need storage, install base and upper cabinets in an L shape to maximize the space. In the photo below, the appliances are placed on the short wall with a wall-to-wall countertop atop. The corner base cabinet is non-functional but allows for lots of counter space above.
The long wall houses plenty of base cabinets as well as a laundry sink. The richly stained maple cabinets are complimented by the beautiful porcelain tiles on the floor.
Pops of Colour Make This Office a Lively Laundry Room Too
Many of us are working from home now, which means that we have home offices. Often, all we really need is a good-sized desk and maybe a filing cabinet or some shelves for storage. That leaves additional space elsewhere.
Check out the laundry area below. A stacked washer and dryer combined with some open shelving and base cabinets for storage make double use of the room. LED pot lights provide plenty of lighting for the office as well as for doing the laundry.
With everything kept in white, the pops of colour really bring this space to life. Make your laundry room a fun place to do an unpleasant chore!
Create a Focal Point With a Tiled Backsplash
I love the tiled backsplash in this laundry room below! The shaker-style cabinets are simple, but the mosaic backsplash really pops and creates a great focal point. It blends beautifully with the porcelain tile on the floor, which looks like hardwood floors. A quartz countertop, undermount sink, and brushed nickel faucet complete the look of this very functional laundry room.
A True Laundry Closet
The laundry room below is the true epitome of a laundry closet. A side-by-side washer and dryer with a long rung above to hang clothes on make this a very functional space. With a base cabinet and some open shelving beside it, there’s still plenty of storage in this laundry closet. The bifold doors allow you to hide the laundry area when not in use.
Got a Mud Room?
If you’ve got a mud room, it can double as a laundry area as well. Check out the great laundry area below! Lots of upper cabinets can line the walls, creating some much-needed storage space. Add in a laundry sink, your appliances, and a bench for storage and sitting, and you’ve just created a great use of space!
Your laundry room shouldn’t be neglected when it comes to household renovations, yet it’s usually the last on the list of rooms to renovate. I hope you were inspired by some of the laundry rooms we highlighted here. What is your favourite feature of the laundry rooms above?


