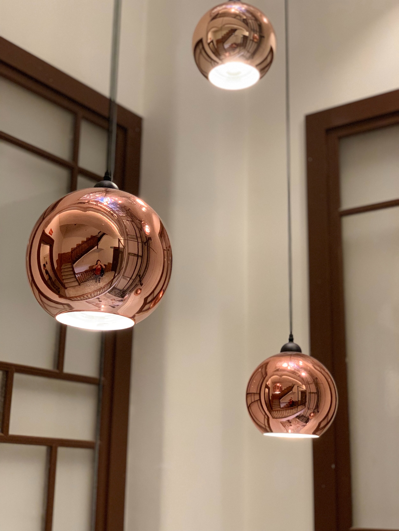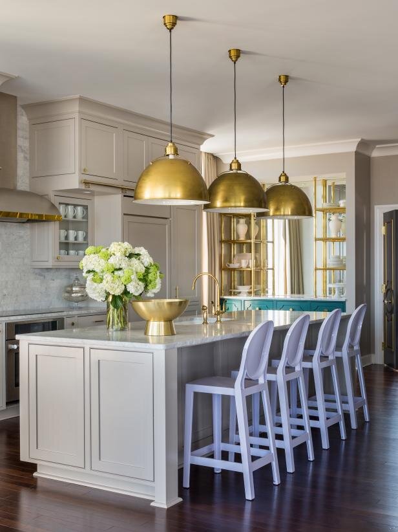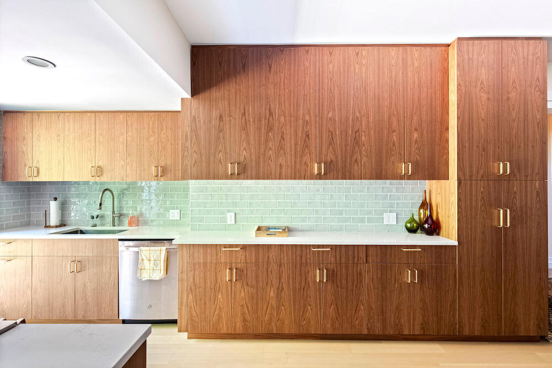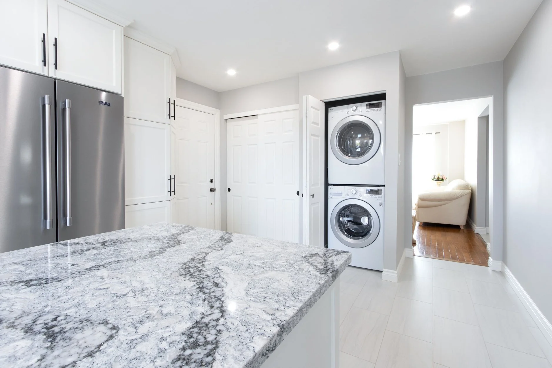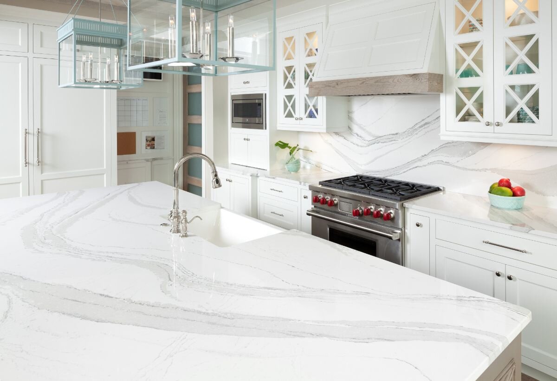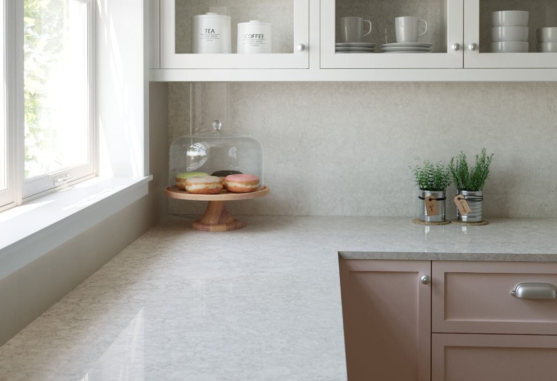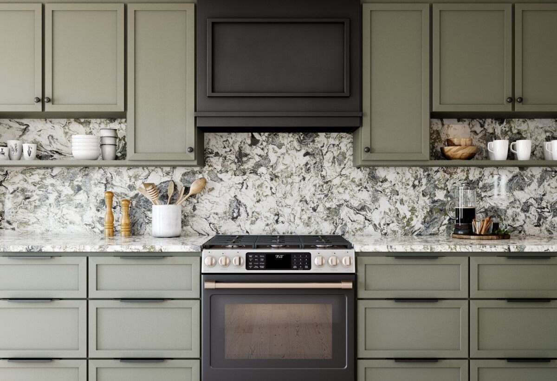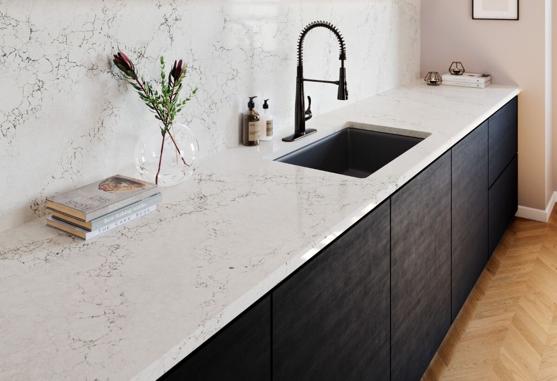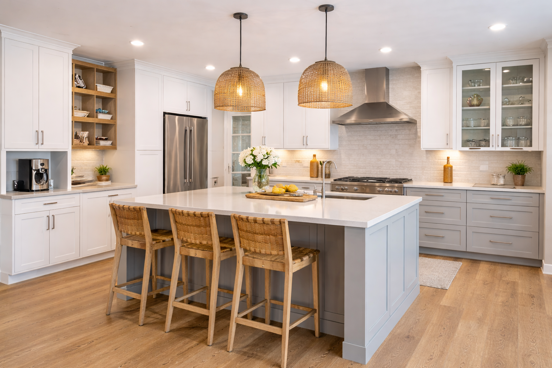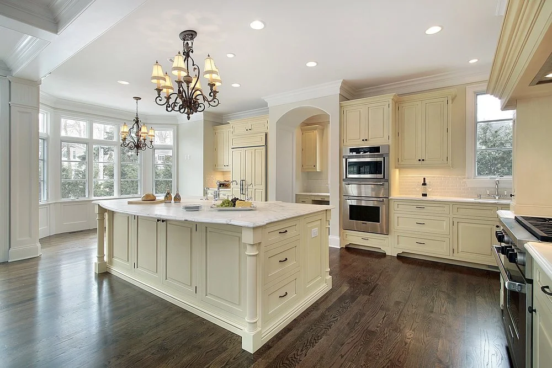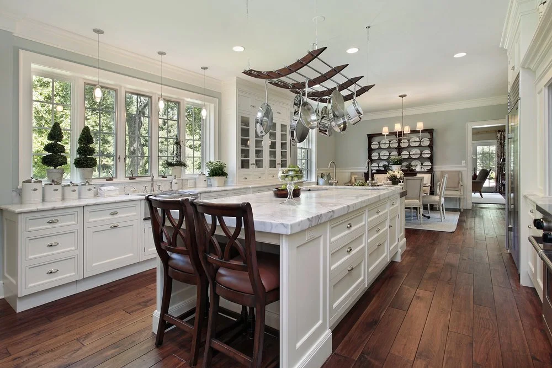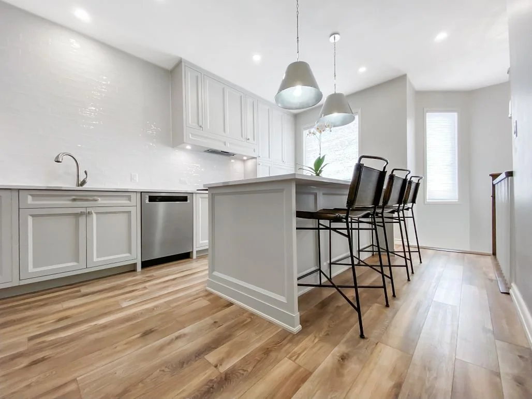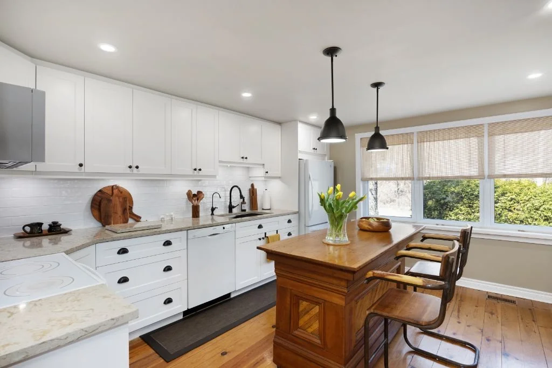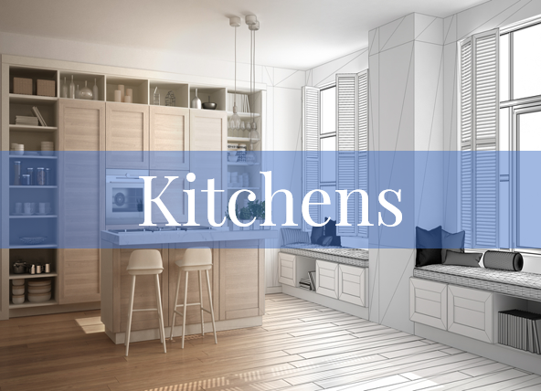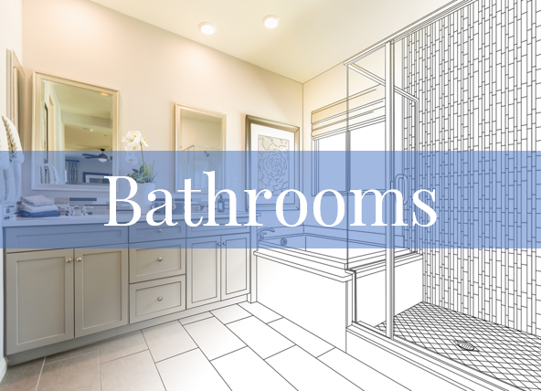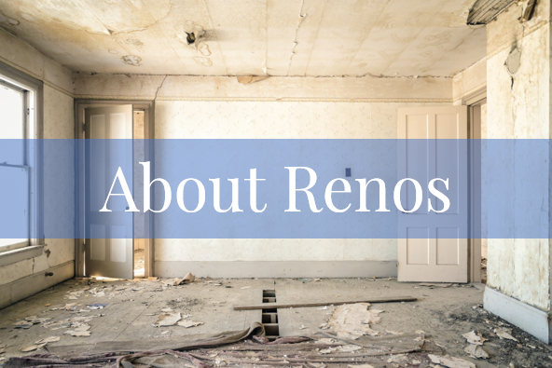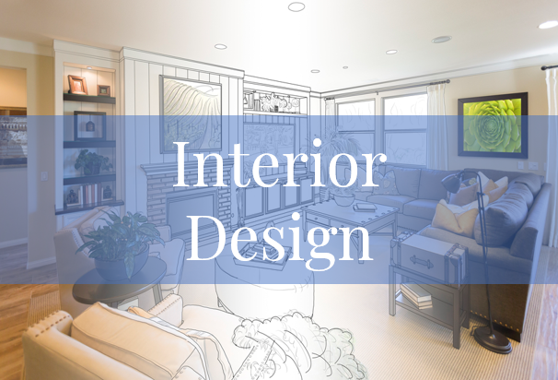Kitchen Trends for 2020
/When we think of trends, we often think of “trendy” items that might be popular for a year or two and then will look very dated. However, in this post we will be discussing the top trends with staying power that could prove to become classics. We will also discuss and identify new styles sprouting up with the potential to transcend the word “trend.”
Prefer to listen?
Semi Open Concept
Although an open concept living space throughout the entire house has been a popular trend for many years, perhaps even a decade or more, there is a trend moving toward a “semi” open concept space. Homeowners are preferring the look of a division of space. This doesn’t mean that full walls are being installed in every area of the house. This is the way it was years ago because of heating requirements but that’s not the case anymore. Today’s trend is more toward an open space while still keeping each functional space on its own.
For example, although you may want a full wall taken down between your kitchen and dining room, you may want to create an archway at ceiling height to provide a delineation between the two areas. If you have a load bearing wall between those two areas, keeping an archway between the two will be much cheaper than taking down a structural wall which will require architectural drawings and a permit.
Homeowners are even opting for glass walls between spaces. This can be accomplished with clear glass or panels of any kind such as those in the photo below.
Warm Metallic Accents
Brushed nickel is on its way out and gold, copper and brass are continuing to be more in use. Wood cabinets are also being incorporated into kitchen design plans in keeping with the warm tones. Combine wood cabinets and gold pulls / knobs and you’ve got a gorgeously warm kitchen.
Gold and brass are also being seen in lights, cabinet pulls, chairs and bar stools, and faucets.
Fridges outside of the Kitchen
This is a trend that we’ll start seeing in small kitchens more and more often. Homeowners want lots of space to work within their kitchen, in particular, lots of counter space. That becomes difficult when your kitchen is especially small and you have to fit a fridge and stove inside of your kitchen.
Now we’re not suggesting that you put the fridge out in your living room completely separated from your kitchen and not easily accessible from your cooking zone. However, if you have an open concept between your kitchen and breakfast area or even the dining room, you can easily create a “kitchenette” type of space within that area and incorporate the fridge into that area.
If you opt to locate the fridge outside the kitchen proper, you will gain better flow visually and functionally—gaining more working counter space—and there is generally less bumping into one another when you are cooking together.
Textured and Patterned Tiles
This is a lasting trend we will continue to see for years to come for kitchen backsplashes. There are so many options with tiles like these. You can just use them sparingly or do the entire backsplash with these tiles. There are so many unusual shapes and sizes available on the market. Remember though that the more unusual the tile shape, the higher the labour costs might be for installation.
Depending on the look you are going for, tiles can be subtle or dramatic. We always suggest though that you select glass or porcelain tiles for your backsplash. Although stone tiles are beautiful, be prepared for a lot of regular maintenance to keep them sealed.
Kitchen Drawers
In 2020, we’re going to see more and more drawers in base cabinets. Drawers offer better storage as things don’t get lost in the back of the cabinets. These are more expensive than regular door base cabinets but so much more practical. You can even put dividers into drawers to keep them organized and tidy.
We’re even seeing the toe kicks in base cabinets being used as drawer storage. Drawers in the toe kick are shallow but can be used efficiently to store wine bottles, cookie sheets, muffin tins, pet food bowls, cook books and more.
Washer and Dryer in the Kitchen
What could be more efficient than having your washer and dryer in the same room as you spend so much of your waking hours? If you have the room for it, you can even create a laundry closet and put the stacked washer and dryer behind closed doors as we did for our clients in Raglan. In the photo below, we took out a non-structural wall between the mud room and kitchen and installed a laundry closet. When not in use, it simply looks likes part of the kitchen pantry but when you’ve got laundry to do and dinner to cook, you can kill two birds with one stone in one convenient place.
To learn more about placements of laundry rooms, click here to read our full blog on renovating your laundry room.
Herringbone Design
When you think of a herringbone design, you immediately think of the backsplash. However, we’re going to start seeing herringbone designs in hardwood flooring as well. In tile backsplashes, we’re starting to see more traditional materials like subway tiles being used in non-traditional ways such as in a herringbone design. However, keep in mind that layouts like this in either wood on floors or tiles in backsplashes, will come at a higher labour cost as these layouts take more time, and often more material to complete.
Colour of the Year: Navy
Sherwin Williams Colour of the Year for 2020 is a beautiful rich navy that creates a calm and grounding environment infused with quiet confidence. Naval SW 6244 has been getting rave reviews for use in every room in your home. We are trending toward dark blue kitchen cabinets as well for 2020.
I love a classic white kitchen but this rich colour is serving to add warmth and character to kitchens. It blends beautifully with marble like countertops as well as brass and gold.
Slab Backsplash
Although we’ve talked about a couple of backsplash trends we expect to see, we also expect to see more slab backsplashes. This trend involves using the same material your countertop is made of and extending up onto the backsplash. Usually this material is made of quartz.
The advantage of this look is that it is stunning and creates a seamless look. The big disadvantage is that it’s not cheap. Depending on the size of your kitchen, it can cost as much as the countertop itself. Check out the photos below of the Cambria countertops and slab backsplashes.
Overall, trends will come and go so be careful when you are selecting a “trendy” idea for your kitchen. If you are keeping your home for 10 or 15 years, will your kitchen design and layout be “out of date” when you try to sell it? Will potential home buyers know exactly when you last renovated because of the colour of the cabinets or the layout of the room? Now I’m not suggesting that resale value should be the guiding factor in designing your kitchen but it should be in the back of your mind when making decisions. In the end, I always tell my clients to make decisions about your kitchen that make you happy. Unless you are selling within 6 months to 2 years, your space should always be functional for you and be the vision you want.




