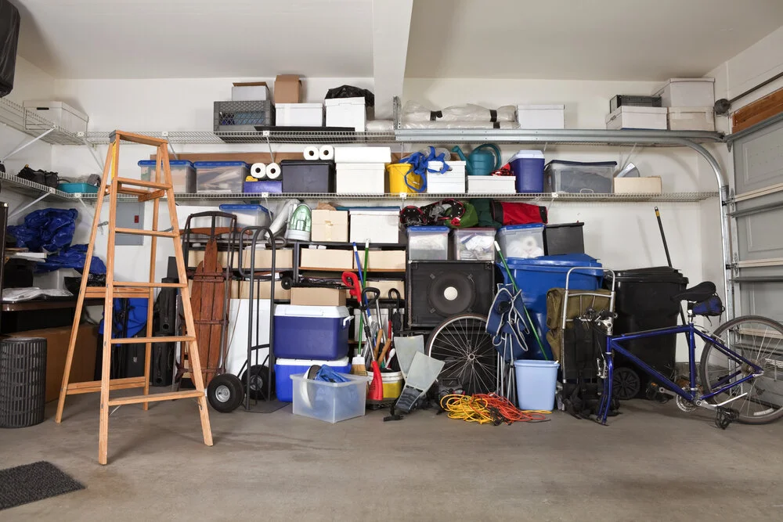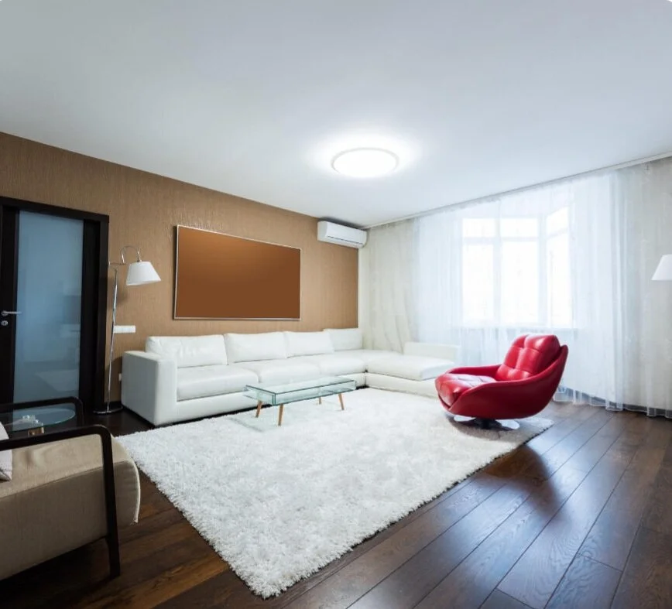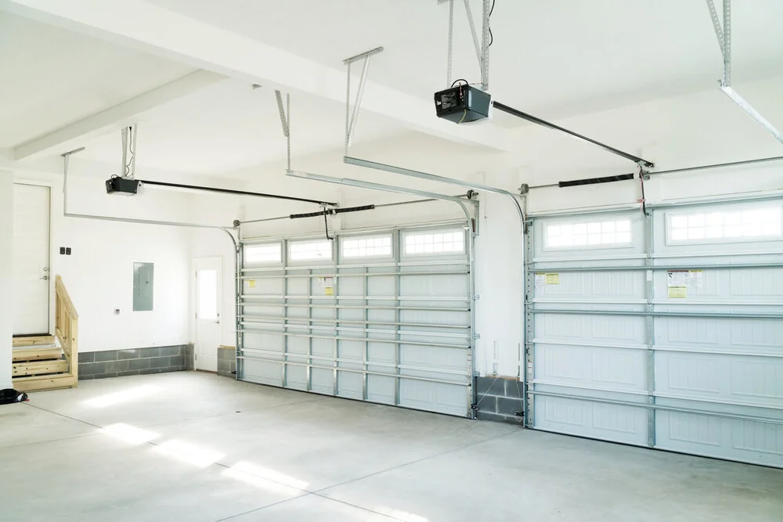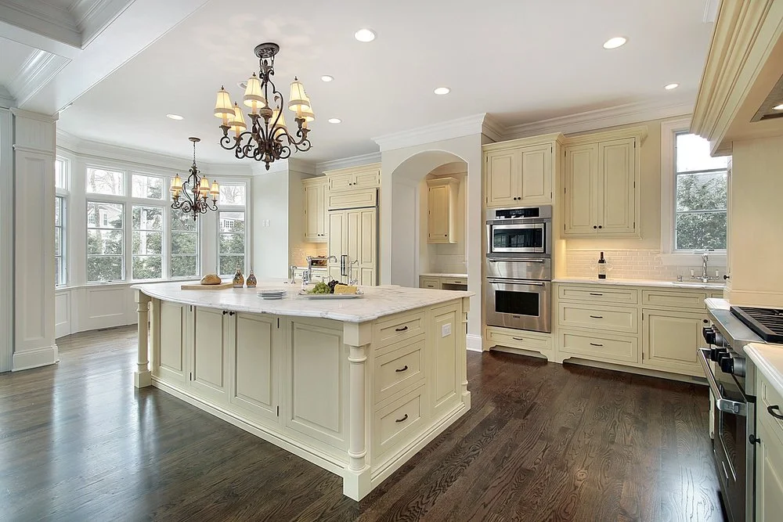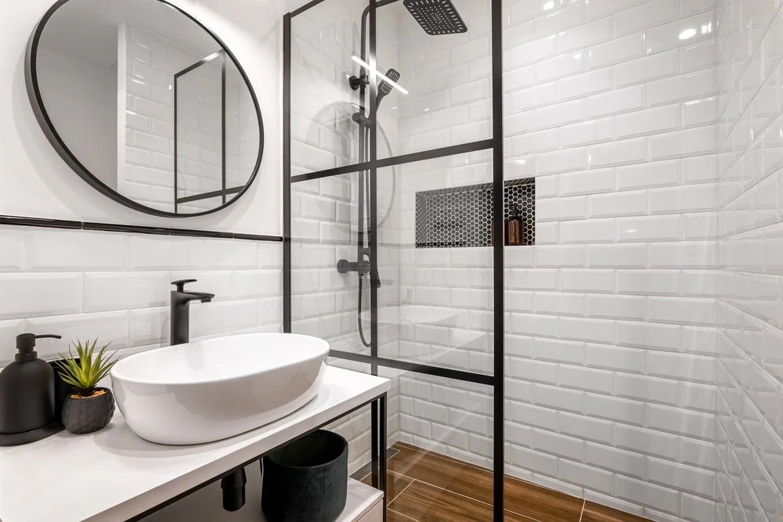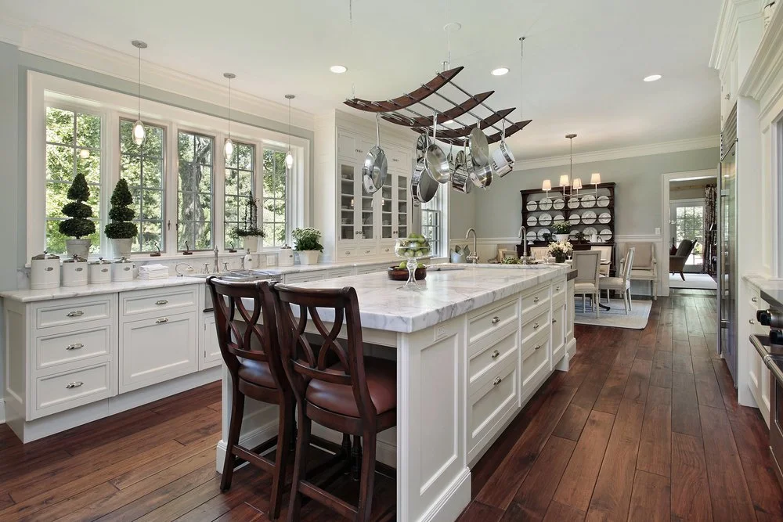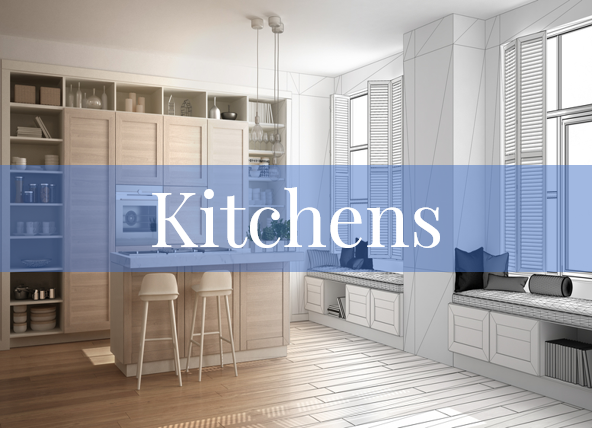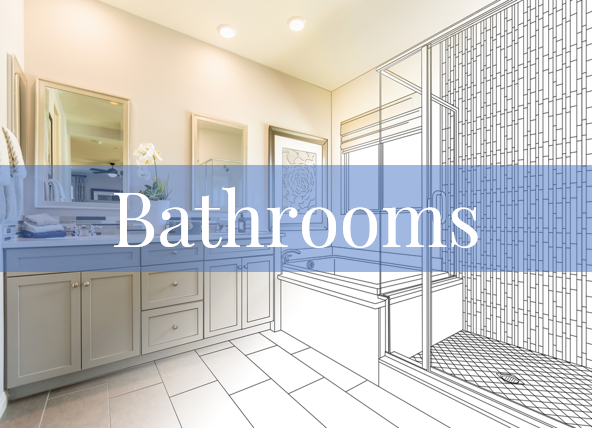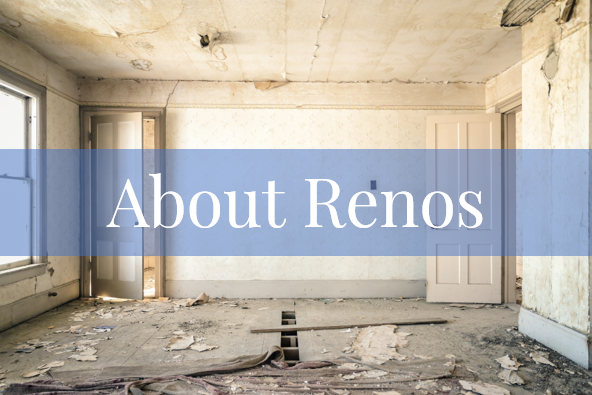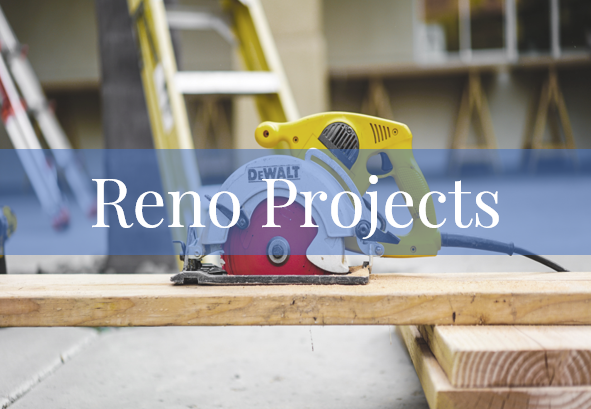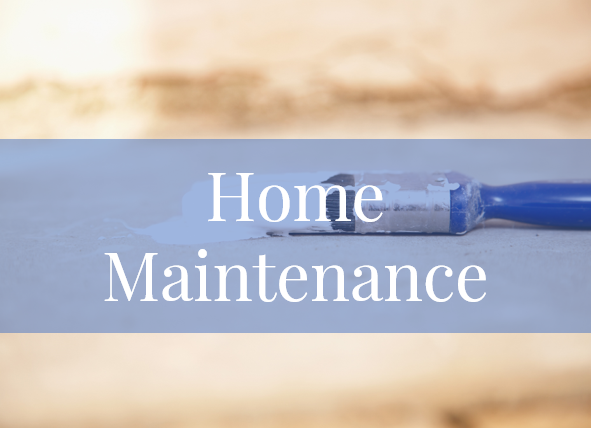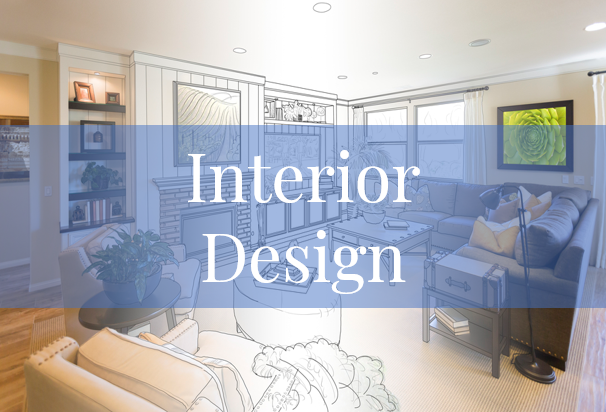Converting a Garage to a Living Space
/When space gets tight in your home and you want to find ways to create more usable space without building an addition, converting your garage into a new living space can be an option. We discuss the basics of this project, along with some of the zoning and legal issues. We’ll also help you understand the pros and cons of converting your garage into a new living space.
To gain extra space for your home, building an addition is one way to do it. However, it can be time-consuming and expensive, and it comes with a lot of legal requirements. Converting your garage into a living space will typically add about 600 square feet with less expense than a full addition.
Prefer to listen?
Legal Requirements
The first thing you need to realize is that converting your garage into a living space is much different than finishing your basement. If all you’re doing is adding insulation and drywall to existing walls in your basement, you don’t need a permit, and it can be done quite easily, often even as a DIY. However, your garage was initially zoned as a space meant for cars only, so there may be a re-zoning requirement along with architectural drawings and a permit.
Because each municipality might be different, you will need to talk to a plans examiner at your local Building Department in order to get details on what’s required in order to convert your garage into a living space. The Building Department is usually located within City Hall.
It’s also worth it to connect with an Architectural Technologist. They will be your best resource for the legal requirements for your garage conversion and will be the ones who design your space and create the required drawings for your project.
This is a step you don’t want to skip. I know many people don’t want to bother with permits, zoning, and drawings because it’s an added expense and will delay the project. However, this step protects you, your family, and your home. The drawings, permits, and subsequent inspections will ensure everything is done properly and safely.
Your insurance company will also need to see that the project has been done properly. Should anything ever happen in your newly finished space that would require an insurance claim, you will not be covered if you didn’t get the proper drawings, permits, etc. It just isn’t worth the risk to your safety and peace of mind to skip this step.
Things to Consider Before Starting This Project
Unless you’ve just moved into a new home, you will likely be using the existing garage space in some way or another. It might be used to store your car, bicycles, snow blower, lawn mower, and other lawn equipment. You might be using your garage to store boxes of items you don’t want to toss out but need to store somewhere. Some of our clients currently use the garage as a workshop.
No matter what you are currently using your garage for, that will all change once you convert it to a habitable area. Give some thought to what you’re going to do with your car, bike, or "stuff" if you proceed with the project.
Are you okay with parking your car in the driveway? In the winter, that might mean getting up earlier to go to work if you live in a zone where you get snow. Your snow blower and lawn mower will need a new home. Do you have a shed you can store those items in, or are you okay with them being stored outside? If you’ve just used your garage for storage of "stuff", do you have room elsewhere in the house to store them, or are you prepared to sell, donate, or toss some of the stuff? You need to have a plan for the things your garage currently houses.
What Will be Needed in Your New Living Space
Although your garage was functional for the space it was originally intended for, there will be several changes you will likely need for your newly habitable area.
1. Electrical. You will need receptacles that now meet electrical code requirements for your area. That usually means a receptacle for every 6 feet of usable wall space. You will also need adequate lighting. You may need to upgrade your electrical panel or install an auxiliary panel in order to accommodate the new electrical needs.
2. Windows. Your garage may or may not have windows, and some municipalities will require windows to be of a certain size in a habitable area to provide natural light and air movement. Check your local by-laws to find out what’s required in your area.
3. Ceiling. You will need a minimum ceiling height of 7’ 6". This usually isn’t a problem with most garages, but some older homes will have a short ceiling height. If you have a really high ceiling in your garage, you may want to lower the ceiling to create attic storage and save on heating.
4. Heating. You will want to heat the space if you live in an area that has cold weather during a few months of the year. You will need to extend the central heating or install baseboard heaters or fan-driven wall heaters.
5. Air Conditioning. In order to keep the temperature similar to the main house, you will likely want to provide a source of air conditioning, either by connecting to the central air conditioning in the house or installing window air conditioners.
6. Insulation. You will need to insulate the walls and ceiling.
7. Floor. You will likely need to raise the floor, as garages are usually built lower than the rest of the house. This is not a necessity but highly recommended in order to make your new living space feel like an extension of the main home.
8. Walls. Even if your garage has some drywall on the walls from the original builder, it is likely non-finish-quality drywall and will therefore need to be replaced. Drywall will need to be installed, taped, and mudded.
9. Garage Door. You will need to ensure it’s an insulated door. You may also want to remove the garage door completely and install a regular entrance door. One of our clients removed her garage door and installed beautiful double garden doors with frosted glass inserts for privacy.
10. Water source. Will you need a kitchen sink, toilet, shower, or vanity? If you plan on having some plumbing fixtures in this area, it may be prudent to install a hot water tank in the garage so the area has its own water source. If you plan on installing a water tank here, you may want to frame some walls around it so your mechanical services are not visible.
Before You Begin
Before you get started on the planning process, ask yourself why you want this space finished. Do you want to create a large living room for entertaining? Are you lacking a dining room, and this space would serve well for large family gatherings and parties? Do you need an additional bedroom and bathroom because an adult child is moving back home or elderly parents are moving in? Do you have a tiny kitchen, and finishing this space will provide you with your dream kitchen? Do you want to create this space as an investment so you can rent it out as an apartment? Make sure you know exactly what you want to create in this space before you have it re-zoned and the drawings done.
What you want to use the space for will also dictate what size your budget needs to be. The more plumbing fixtures you want installed in the area, the higher the price tag. If you are planning on renting out the space as an apartment, you will need to adhere to stricter by-laws that require 5/8" drywall, among other things.
Pros and Cons of a Garage Conversion
As with any renovation project, there are pros and cons to converting your garage into a living space.
Pros
• Not as costly or extensive as an addition.
• Don’t lose valuable yard space by building an addition.
• It can usually be completely done in 4–8 weeks, depending on what you are having done.
• Garages are not often used to store cars anymore, so this project makes the space much more usable.
• You are adding a significant amount of square footage to your home, thus making it more appealing to buyers who want space.
Cons
• It could devalue your house as it will now be sold as a house without a garage.
• If you want to create an open concept with the rest of the house, you may need to take down a load-bearing wall, which can add a lot of extra money to the project.
• If not done properly, your converted garage will still look like a garage when done.
• If you used your garage to park your car, you will now be parking it outside, which means it’s exposed to snow, sun (premature aging), and potential theft.
If you don’t think finishing your garage is the right fit for you, you might want to consider the alternative of adding some living space above your existing garage. This might require that you expand that space upward. Be sure to check your municipal by-laws, as some municipalities have solar access rights by law. This stipulates that you can’t block your neighbour’s sunshine.
Also, some municipalities will not allow living spaces above a garage because of concerns regarding carbon monoxide poisoning from vehicle exhaust. If this isn’t a by-law in your municipality, ensure you install CO monitors in your new living space and never idle the car inside the garage, even when the doors are open.
Think you might want to convert your garage to a living space? Click here to connect with us for your free 15 minute phone consultation to discuss the possibilities.


