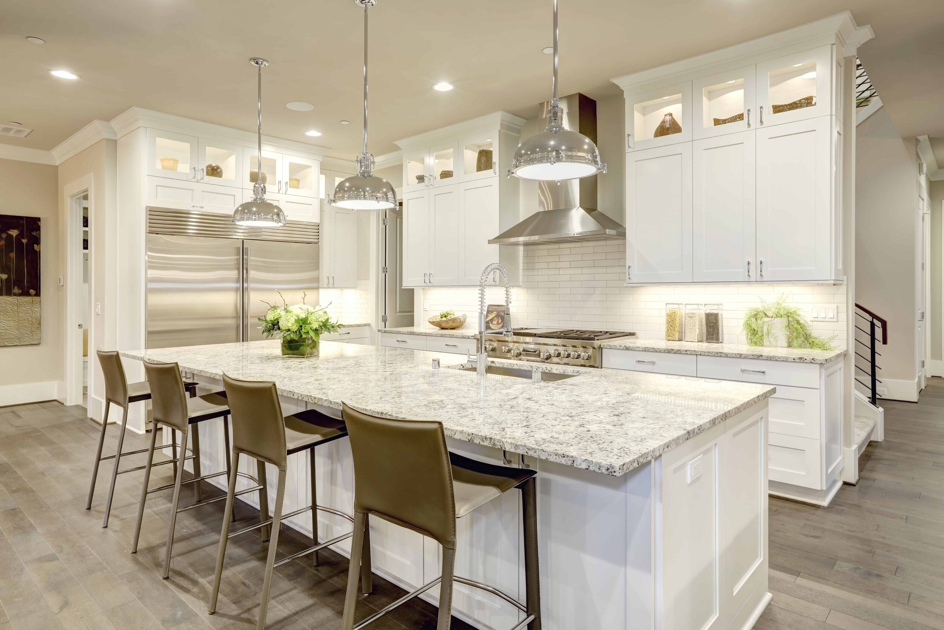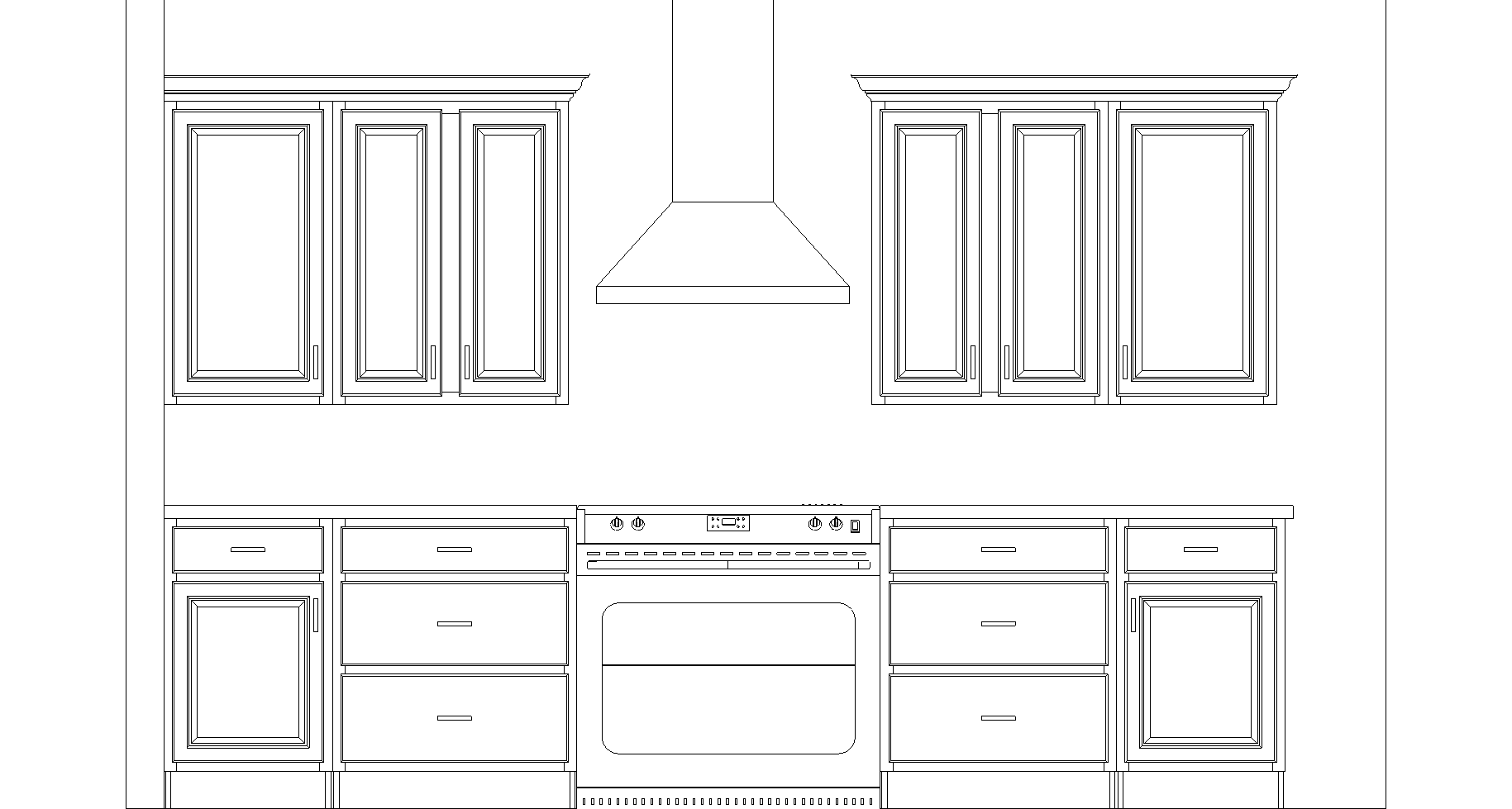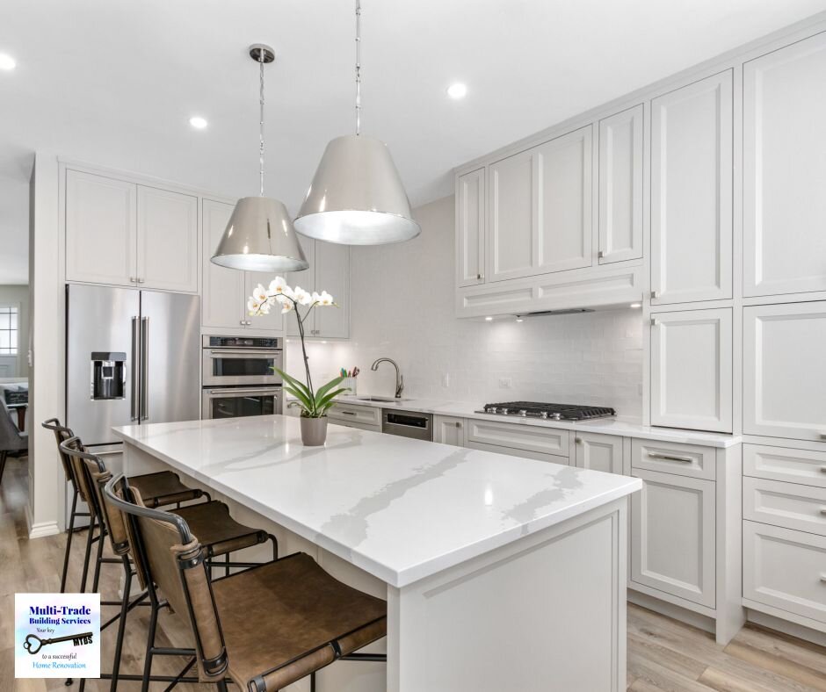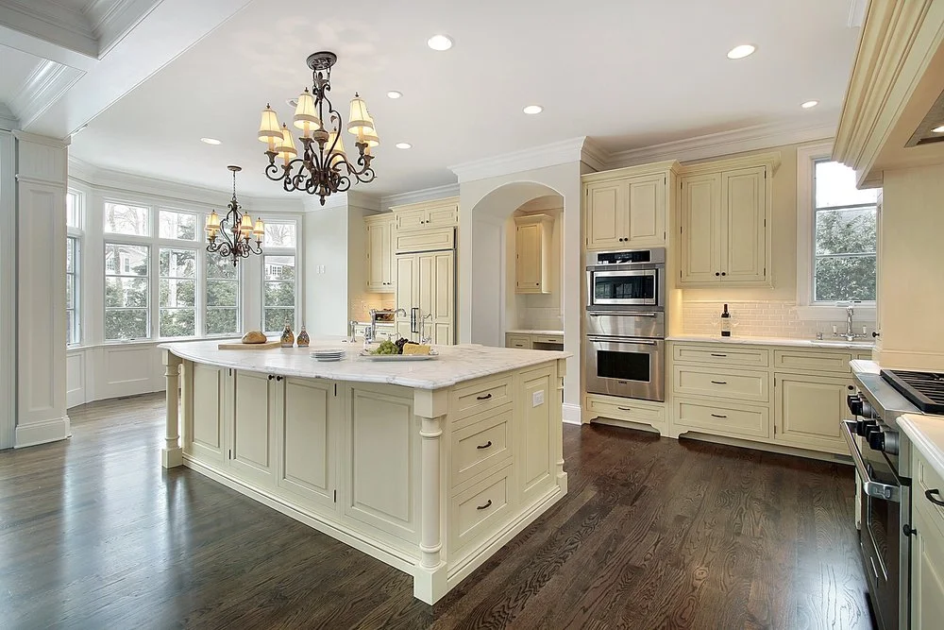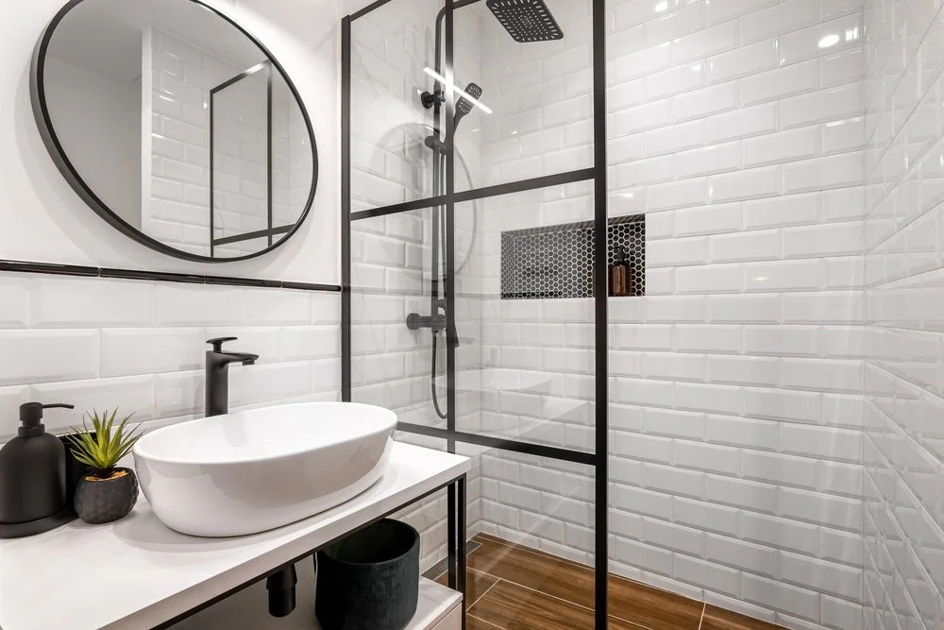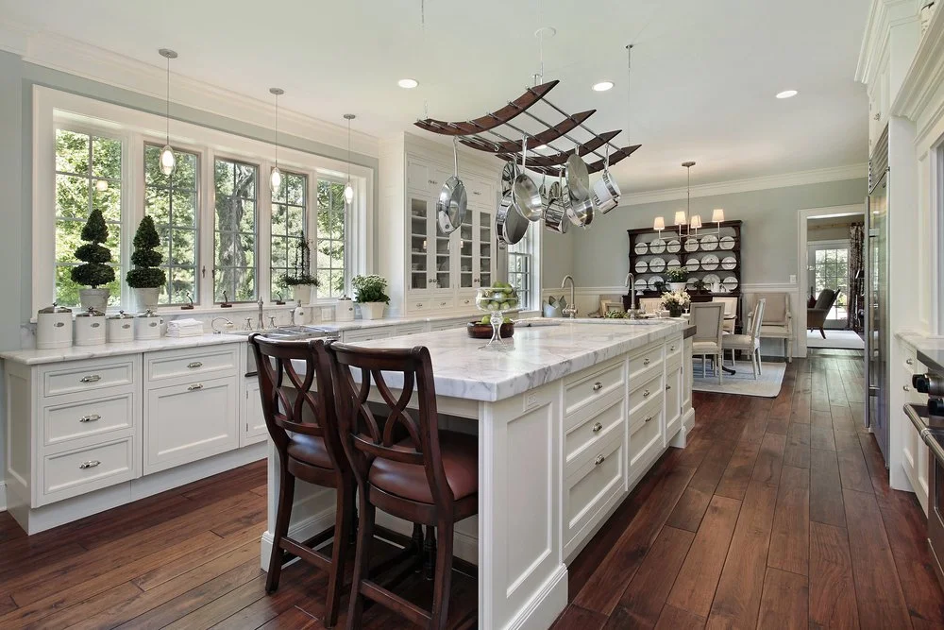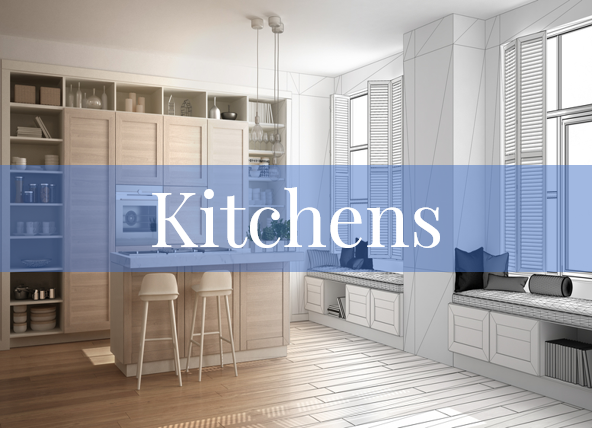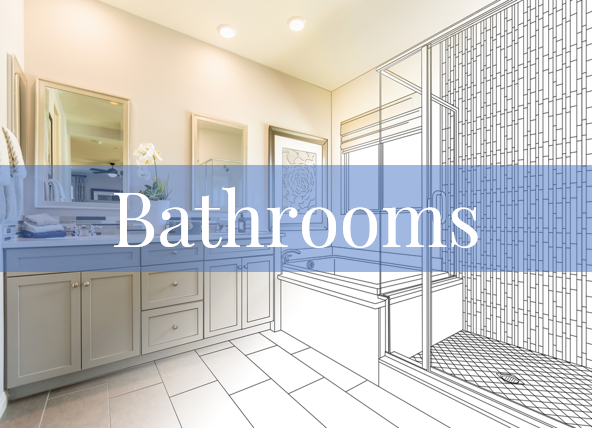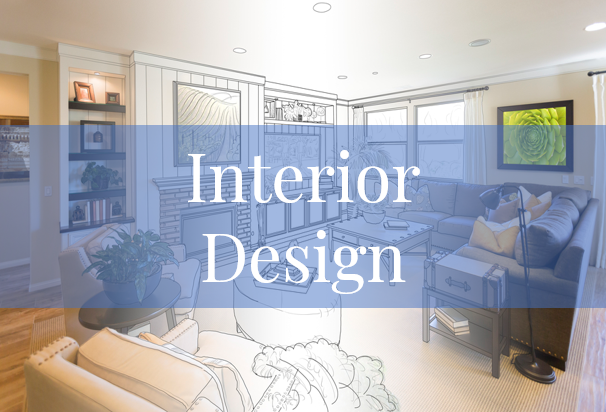Our Best Secrets for Designing a Functional Kitchen You'll Love
/Kitchens are now the heart of the home. They've become a place where sometimes more than one person does the cooking and meal prep, particularly in multi-generational homes. But kitchens are also a place where kids do their homework, parents create a makeshift office, and friends and family gather for socializing. Kitchens need to function for many purposes, and the design of your kitchen has to reflect that. We're going to share our secrets that will ensure your kitchen space functions for you.
Prefer to listen?
The Work Triangle
The work triangle was the traditional way kitchens were designed, but with the kitchen becoming a multi-functional room, often with more than one person prepping or cooking dinner, having one work triangle doesn't always work. Sometimes you need to create two or even three work zones.
Let's define what a work triangle is. In simple terms, the kitchen work triangle connects the three main work areas in the kitchen: the sink, the range, and the refrigerator. The concept of the kitchen work triangle was developed in the 1940s, a time when kitchens were very small and appliances were generally very large. The kitchen was looked at as a space where only cooking took place.
As a general guideline, the distance between these areas should be no less than 4 feet and no larger than 9 feet. The sum of all three sides of the triangle should be between 13 and 26 feet. If the distance is too small, it can make a kitchen feel cramped and blocked. If it's too large, it makes cooking a hassle.
Even though it's an 80-year-old rule, the work triangle is still something to keep in mind when you're redesigning a kitchen. Keeping a certain amount of space between the main working areas makes cooking much easier and helps keep traffic in the workspace to a minimum.
Besides the recommended distance between the points of the work triangle, the most important thing to keep in mind is to make sure that the lines of the triangle aren't blocked by anything. Trash cans, islands, and other kitchen necessities in the wrong place can end up making meal prep a struggle.
What do we need to know about the placement of the stove?
The stove is a much-used element in the kitchen, so you need to ensure you have enough workspace on either side of it. As a bare minimum, have at least a 15-inch countertop on either side of the stove. This is truly the 'bare' minimum. I recommend 24"–36" on either side. This allows lots of room to prep veggies close by, lay down pots and pans, etc. Ideally, the stove works most efficiently when it's placed in the middle of a wall.
What about the fridge?
You need to consider three things when placing your fridge:
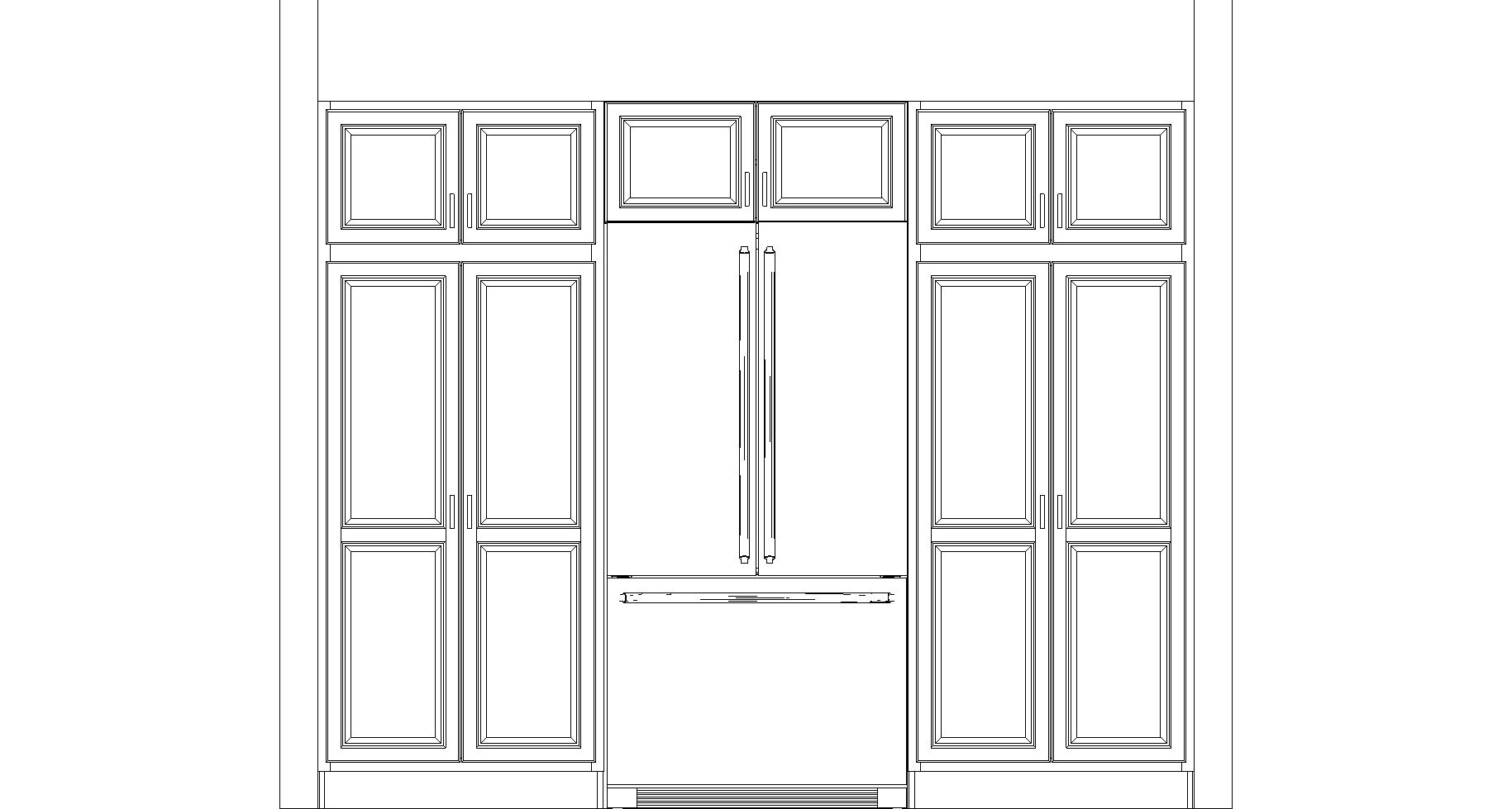
Which area provides enough space for the doors to open while keeping aisles clear
If the fridge can be easily accessed from the oven
Whether it’ll be sitting in direct sunlight
Since your fridge door opens, make sure that where it's placed won't block a pathway that is frequently used. If a fridge is in an open area and not a cramped U-shaped kitchen space, you should be fine.
Don't make it the elephant in the room.
Your fridge is typically the largest appliance in the kitchen, and without a well-thought-out floor plan, it can become the elephant in the room. Although counter-depth fridges are becoming more popular, they are typically 36" wide and larger. This means they take up a lot of space in your kitchen, whether it's in depth or width.
One of the tricks we often use in designing our clients' kitchens is to place the fridge at the end of a wall, next to a pantry, or both. This places two of the largest items in your kitchen next to each other, and the pantry serves to 'frame' the fridge.
Where do I put the sink?
Most people prefer to have a sink under a kitchen window. However, sometimes it's better served elsewhere, so make sure you think outside the box as well.
I met with a client last week to talk about her kitchen renovation. Because of the elements she desired in her kitchen, we were struggling to keep the sink under the window. So I asked her, "Why do you want the sink there?" Her reply was, "So I can look out the window?" I then posited, "Think about this carefully. How often do you really look out your window when you are washing the dishes?" I knew that most nights she works very late and doesn't usually wash up until after dark. When she really thought about it, the answer was 'seldom to never'.
My client was hung up on keeping the sink under the window because that's where it typically goes. But you really have to think about your own particular needs. My client entertains a lot, and I mean A LOT. Whether it's just having her children over for dinner, having dinner parties for her clients, or entertaining her friends with parties in her home, she frequently has a house full of guests.
Her island is placed facing the family room and dining room, where everyone congregates. I suggested that she put the sink on the island so that when she is prepping dinner or washing up, she's facing them instead of her back to them, which would have been the case if the sink had stayed at the window.
One of the areas where I strongly advise against putting a sink is in a corner. I've never yet met with a client who had a sink in a corner and actually liked it. It's a waste of space, and the counter space behind the sink isn't easily accessible or even useful for storing or displaying things.
Tips for Finding More Storage
You can never have too much storage in a kitchen, particularly in a small one. There are some key things you can do to increase the storage capacity of your kitchen.
Install a deep upper cabinet above the fridge. These are almost the full depth of your fridge, which makes this cabinet much more useful and accessible.
Install tray dividers in the fridge's deep upper cabinet to store cookie sheets, muffin tins, and more.
Remove the bulkhead from your kitchen and install oversized upper cabinets that go all the way to the ceiling.
Extend some of your upper cabinets all the way down to the countertop to provide some additional storage space.
Install shelves above the window in your kitchen to store some items that don't get used too often.
Install pull-outs in all of your base cabinets. This might not provide you with more space, but it will make your existing space more functional.
If you have a dining room close to your kitchen, get rid of the breakfast area table and install an island. Eat dinner at the dining room table instead of the kitchen. If you really want to be able to eat some meals (or all of them) in the kitchen, create an overhang with your countertop and place a few stools at the island. You can even put an overhang on one or both of the short ends to gain additional seating.
Got a small space next to the fridge and an opening that's only 9" or 10" wide? Install a broom closet on its side, facing the opening, not into the kitchen. This provides a 24" wide broom closet that's 9 or 10" deep, giving plenty of room to hang brooms, mops, etc.
Hang some hooks on the end of a base cabinet that's close to the stove and hang your most used frying pans or small pots there.
Some General Tips for Design
Locate frequently used items where they are easily reachable, so you don’t need to stoop down.
Consider replacing some cabinets with open shelving to provide storage space and create an airy feel in the kitchen.
If your kitchen is doubling as an office or homework area, consider creating a desk within your kitchen by spacing two banks of drawers about three feet apart and extending your countertop overtop of them. Place the banks of drawers at the end of a line of cabinets and make them a little shorter than your typical 34" tall base cabinets. That will allow you to place a standard chair at the 'desk' to work at.
Don't skimp on lighting! You're dealing with hot pots and pans and sharp knives in a kitchen. Ensure you have adequate lighting. Undercabinet lights make great task lighting.
Don't skimp on the receptacles either. The Ontario Electrical Code requires one dedicated counter receptacle for every 3' of usable counter space. But that doesn't mean you can't have more than that. With all of the small appliances and gadgets out there to make our lives easier, you need more electrical outlets than usual.
Maximize your counter space. Make sure the placement of your large appliances and fixtures maximizes your countertop.
Although the Ontario Building Code allows you to have a recirculating range hood for an electric stove, spend the extra and have it vented to the exterior. It will eliminate cooking odours and keep your air cleaner.
If you've got the space, design your kitchen with a pull-out garbage and recycling centre. This will hide your bins behind a cabinet door and out of the way.
Consider maintenance-free and slip-resistant flooring. Our favourite type of flooring is luxury vinyl plank flooring, and our favourite brand is Twelve Oaks.
Final words...
Although I could probably write another 4000 words with tips on how to design your kitchen, the best piece of advice I can give you is to work with a professional kitchen designer or the kitchen designer your contractor uses. You might design one kitchen every 10–15 years, but kitchen designers design 15–50 kitchens every year! I always listen to my clients needs and wants when I design their kitchen, but in the end, they appreciate my years of experience and know that I've typically seen what works and what doesn't in a kitchen.
If you’re planning a kitchen renovation and you live in the Durham Region area, please click here to book your free consultation and quotation with us.


