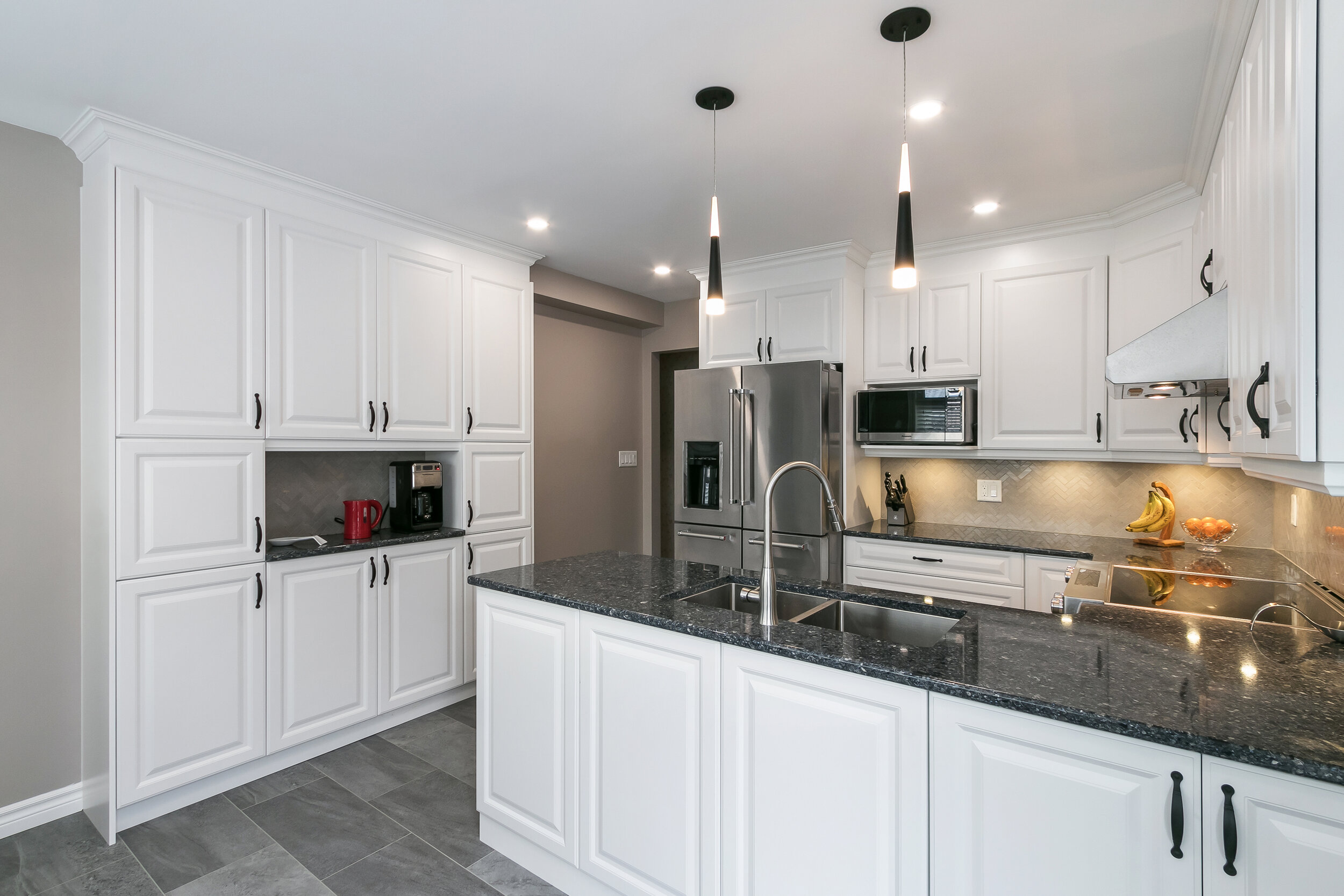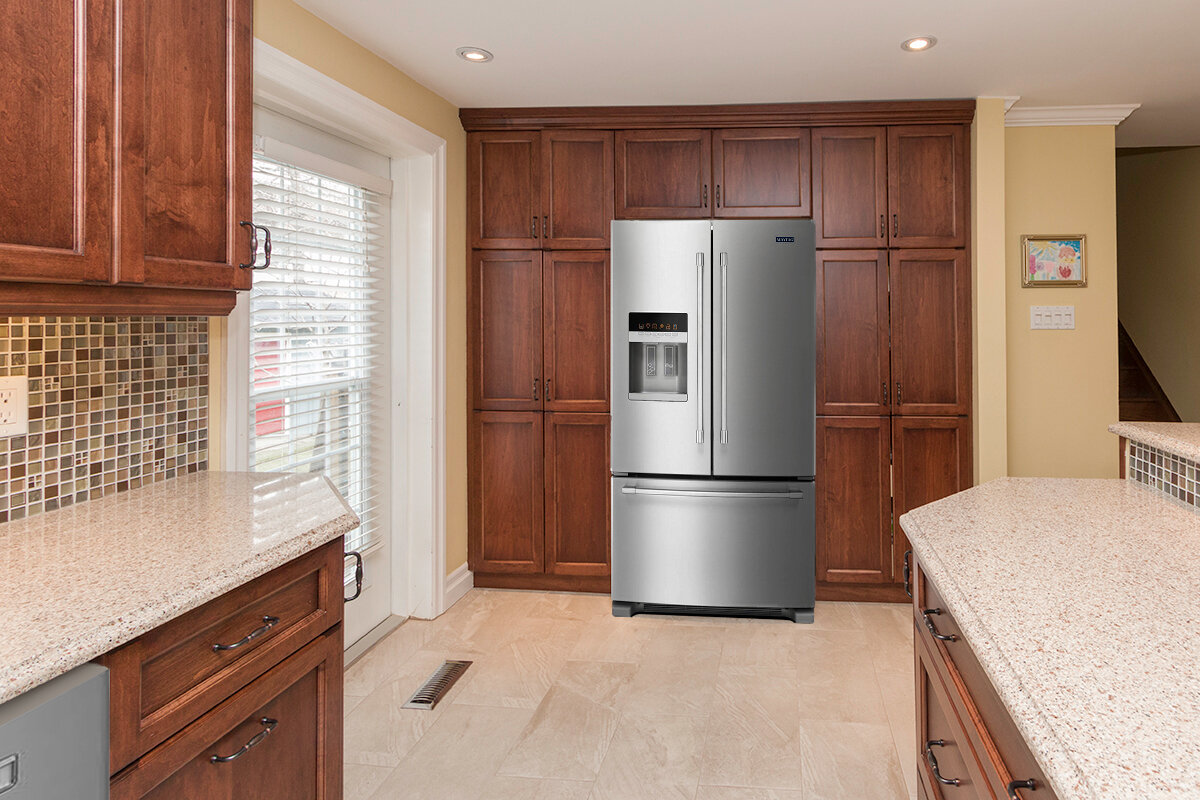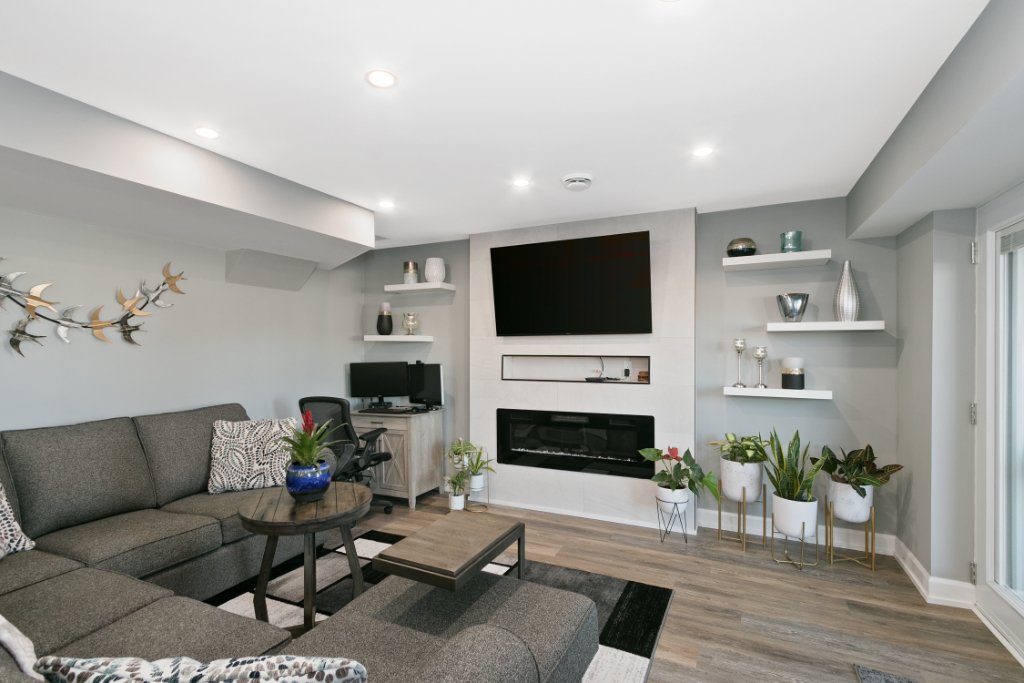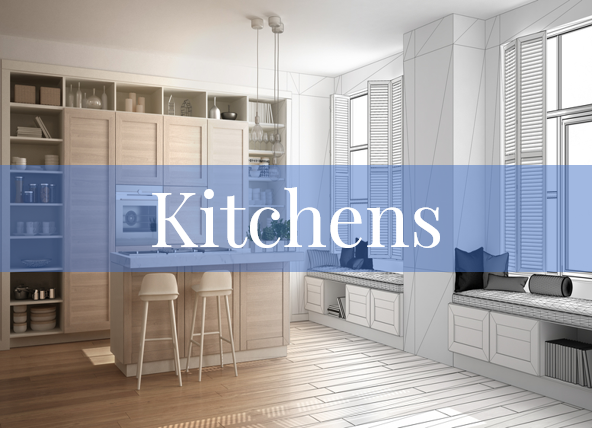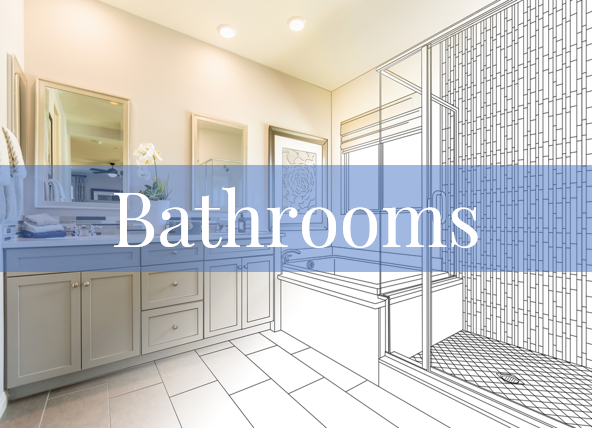12 Mistakes to Avoid When Renovating Your Kitchen
/For many, renovating a kitchen can be an overwhelming project! Not only is it a big investment, but there are so many decisions to make. It can even cause anxiety. I've seen couples almost split up over arguments about which backsplash tile to select!
Planning and getting educated are the best advice I can offer to minimize the stress of a big renovation. The more you learn about the process, the smoother your kitchen renovation will go. Although it’s important to learn what to do during your kitchen renovation, it’s equally important to learn about the mistakes you should avoid as well. We will explore the top 12 mistakes we see on kitchen renovation projects.
Prefer to listen?
1. Appliances before cabinets
The pantry cabinets were built to suit around our client’s new fridge
If you’re dealing with a contractor that builds the cabinets to suit, you need to make sure you have purchased your appliances before fabrication of your cabinets begins. At the very least, know exactly which appliances you will be purchasing and make sure they aren’t discontinued or back-ordered. Your cabinet maker will need to know the specifications of the appliances to ensure he builds the cabinets to accommodate them.
Imagine telling the cabinet maker to create a 33" opening for the refrigerator, and then the fridge is delivered and it’s 36" wide! This is an expensive mistake to fix! Sending your contractor and the cabinet maker a data sheet or link to the specifications for your particular appliances will ensure everything is built to suit.
2. Don’t go it alone
Your kitchen renovation is a big project and will likely require a large investment. If you do not have the experience of running a large renovation project on your own, it is worth the small investment to hire a kitchen design expert or work with a kitchen renovation contractor.
When I work with clients, one of the comments I hear is how much easier I made the decision-making process by listening to their wants, needs, and tastes and helping them make the perfect selection. Our team of professionals who work on kitchen renovations also does this type of project 7–12 times per year. What might be stressful to you is everyday work to us. By working with a kitchen contractor, you will receive tips and advice, and their years of experience will help fine-tune your kitchen renovation.
3. Don’t skip the storage features
A gorgeous pantry with pull-outs we designed and built for our client’s custom kitchen renovation. The single door was made to look like two separate doors to match the other kitchen cabinets.
If your budget allows for it, don’t skip the add-ons and storage features such as pantry pull-outs and drawer dividers. These increase the storage efficiency of your kitchen, a feature you will come to appreciate very much after the renovation is complete. These types of add-ons can always be done later, but it’s much more costly and practical to add them now.
4. Don’t ignore the workflow in your kitchen
This is one of the most important things to consider when designing your kitchen: The Work Triangle. The work triangle is formed between the fridge, stove, and sink. Those are the three areas that you go between when working in a kitchen. There should be no less than 4 feet (1.2 m) or more than 9 feet (2.7 m) between each of those 'legs' of the triangle. The sum of all three sides of the triangle should be between 13 feet (4.0 m) and 26 feet (7.9 m).
The purpose of a work triangle in your kitchen is to maximize efficiency and function. Utilizing a work triangle in your kitchen minimizes the distance travelled between work areas.
5. Don’t settle for less counter space
Tons of counter space here! Beautiful white shaker-style cabinets with a laminate countertop. Laminate countertops have improved so much that they now have the look and feel of real stone.
Get as much counter space as you can! You won’t regret it. With more counter space, you can spread out your work area, have other people in the kitchen help you, and in general, just feel more organized. Careful placement of your appliances will help create a more continuous flow of your countertop. If you have large appliances like your stove and fridge too close to each other, you will end up with a choppy layout and small countertop space in between. Plan your appliances and cabinets in such a way to maximize your counter space.
6. Don’t work with a budget that’s too small
Realistically, you should budget one-third of your kitchen renovation budget toward the cabinets. Kitchen renovations will typically cost between $30,000 and $60,000 or more. A $10,000 budget for your kitchen cabinets is not going to get you a very large kitchen or very many 'extras'. Consequently, if your reno dreams include taking out a load-bearing wall to open up the space, having a pantry, deep pots and pans drawers, spice racks, and more, then you need to set your budget higher. There’s nothing worse than getting excited about a renovation and then finding out that you’ve got champagne taste on a beer budget.
7. Don’t neglect or ignore the backsplash
This can be the focal point of your kitchen, so don’t ignore it. Even on a budget, you can stick with simple white shaker-style cabinets and even a simple laminate countertop, but invest a little in a splashier backsplash tile, and suddenly you’ve got a WOW focal point in your kitchen. Backsplashes can even be simple glass subway tiles at a nominal cost that still add texture, shine, interest, and a great focal point in a kitchen. Make sure your budget leaves room for a nice backsplash!
8. Don’t leave space unutilized
The uses for the toe kick storage are endless: craft supplies, children’s books, wine storage, pet food stations, cutting boards, cookie sheets, etc.
There are many areas in your kitchen where you can create additional storage if your budget allows. For example, the toe kick at the bottom of your cabinets can be made into a pull-out drawer. You can store cookie sheets, muffin tins, or even rolls of aluminum foil or wax paper. If you’ve got a small kitchen or house, utilizing often overlooked areas like this can really increase your storage efficiency.
Also, have a look at your kitchen and breakfast area. Often, there are small walls that could accommodate a shallow pantry or broom closet. Nowadays, broom closets are often forgotten in homes, but even a 10-inch-deep cabinet can store brooms and mops.
9. Don’t forget about the big picture
When you are picking out all of the elements of your kitchen, it’s easy to fall in love with a particular countertop or floor, but don’t forget about what the overall picture is going to look like. All of the elements have to work together.
You should always pick out your cabinet door styles and colours first. However, after that, you want to look at the largest element of the project. Consider this: If you’re replacing the flooring throughout your kitchen and breakfast area, or maybe even throughout the main floor, that’s a large surface area you’re dealing with, so pick out the flooring first. Your second selection should always be the countertop, as that’s usually the biggest investment after the cabinets. When you’re selecting the countertop, make sure you have a sample of your door front as well as the flooring on hand to ensure they all work together.
Do the same for picking out the backsplash tile and the paint colour. As there are thousands of paint colours to choose from and they can even be custom mixed, always leave your paint colour selection until the end. Gather all of the other elements for your kitchen and consult with a designer, your contractor, or a paint store expert—we love the experts at Sherwin Williams and Benjamin Moore.
10. Don’t make your aisles too tight
The space between the perimeter and the island is the perfect distance in this Oshawa kitchen. Stunning white shaker-style cabinets and a Cambria quartz countertop accent this functional and efficient kitchen.
I see this all the time. In an effort to try to squeeze more cabinets into the kitchen, clients will put an island where it really doesn’t fit. Your aisle between cabinets should be a minimum of 3’ wide if there’s usually one cook in the kitchen and 4’ wide if there are often two cooks in the kitchen.
11. Don’t make islands too big
We all want to maximize our cabinets and work space, but be careful not to go too big. Longer than 10’ is hard to walk around, and deeper than 4’ makes it hard to reach the middle. Consider the size of your overall kitchen too. If you have a small kitchen, you don’t want to overwhelm it with an oversized island.
12. Don’t forget about your friends and family when planning your kitchen
When friends and family congregate in the kitchen, you need to make sure there’s space for them.
This is something that frequently gets overlooked. We plan our kitchens for our own use, and that’s the way we should plan them. However, if you entertain a lot and have family and friends over for dinners and parties, then you need to consider how your kitchen will function and feel when additional people are around. Will your guests congregate on the island, and have you left enough seating there? If you end up with all your sisters in the kitchen with you at Thanksgiving, helping you prepare the turkey, will you bump into each other? Make your kitchen functional for you, but don’t forget about how it will function when others are around as well.
Knowing what mistakes to avoid is key when planning your kitchen renovation. This is a big investment, and you want to do it right. Work with a contractor that specializes in kitchens and has done many kitchen renovations over the past several years. Make sure they understand your needs and your budget. If you have a limit on what you can spend on the renovation, make sure you tell your contractor. If you’re dreaming of and visualizing what amounts to an $80,000 renovation but only have a $40,000 budget, your contractor can make suggestions along the way to keep you within budget while perhaps realizing some dreamy aspects along the way.
Want to learn more about kitchen renovations? Check out some of these blog posts!
10 Questions You Should Ask Before You Start Your Kitchen Renovation
Types of Kitchen Renovations: Time and Budget you should Plan for Each


